This 120 acre development on the outskirts of Abuja is a mixed residential development of 800 units. The priority in this design is to create a neighborhood park scape that divides the site into distinct neighborhoods while providing a shared accessible network of gardens, playing fields, jogging paths and amenities.

-
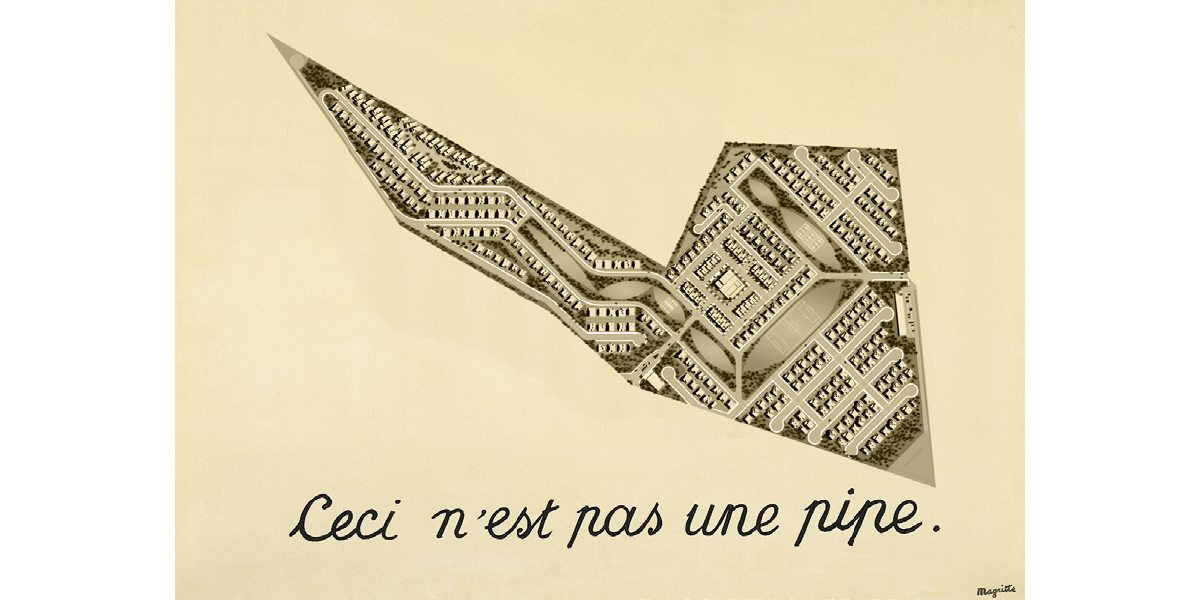
The unusual lot shape reminded us of one of our favorite Magritte paintings
-
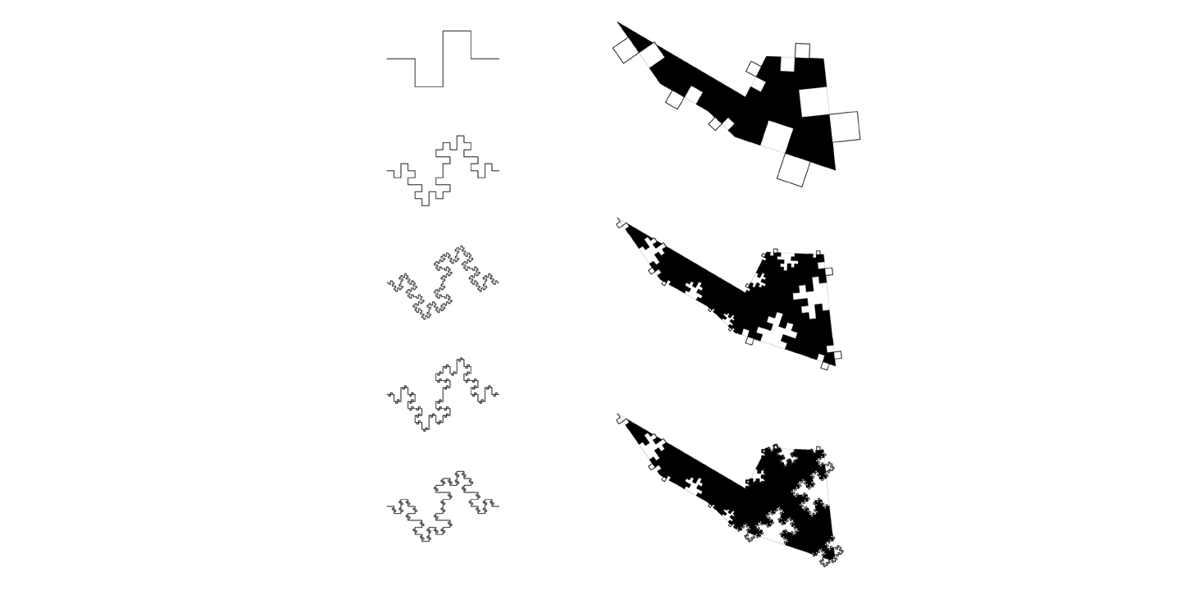
Early concept study for a perimeter condition that used a recursive loop
-
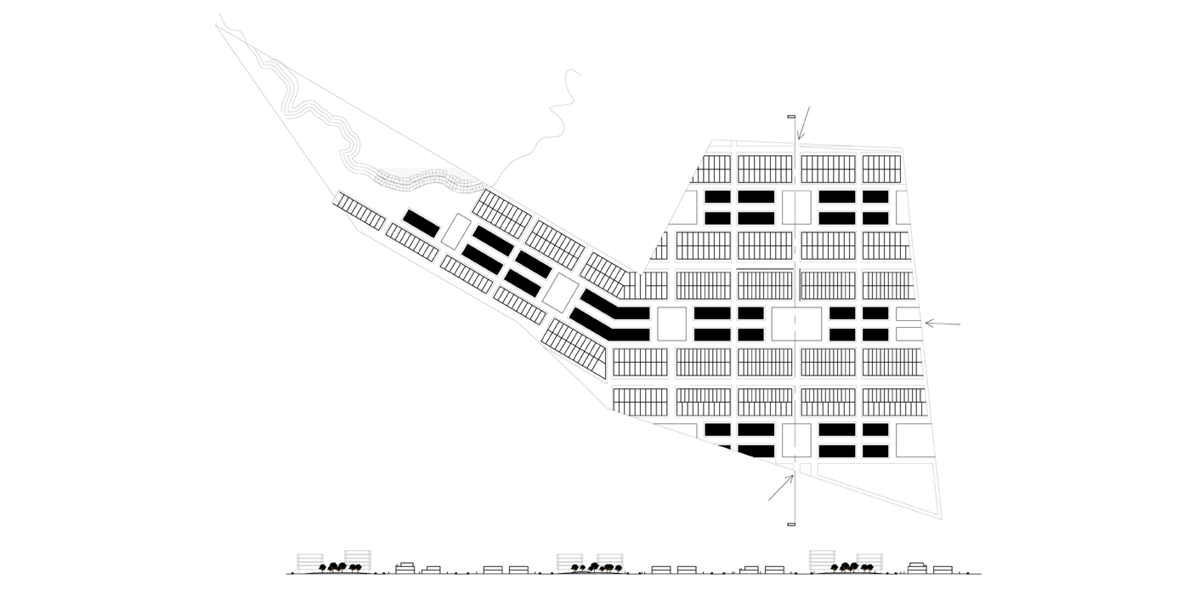
Early concept study applying the Savannah grid to the site
-
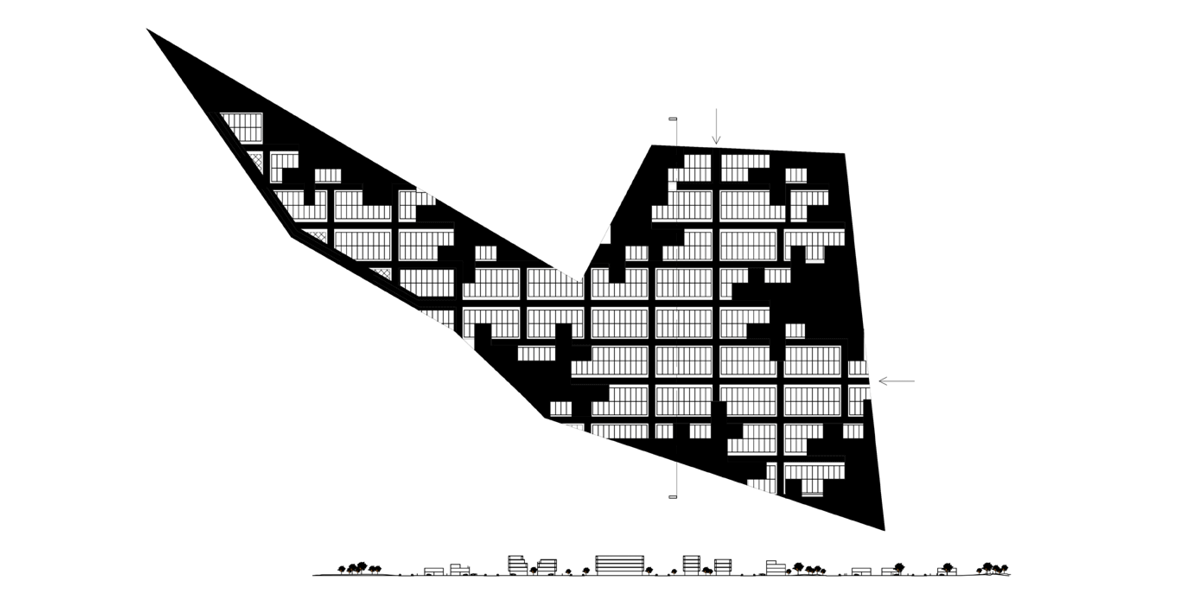
Site plan combining recursion and the grid
-
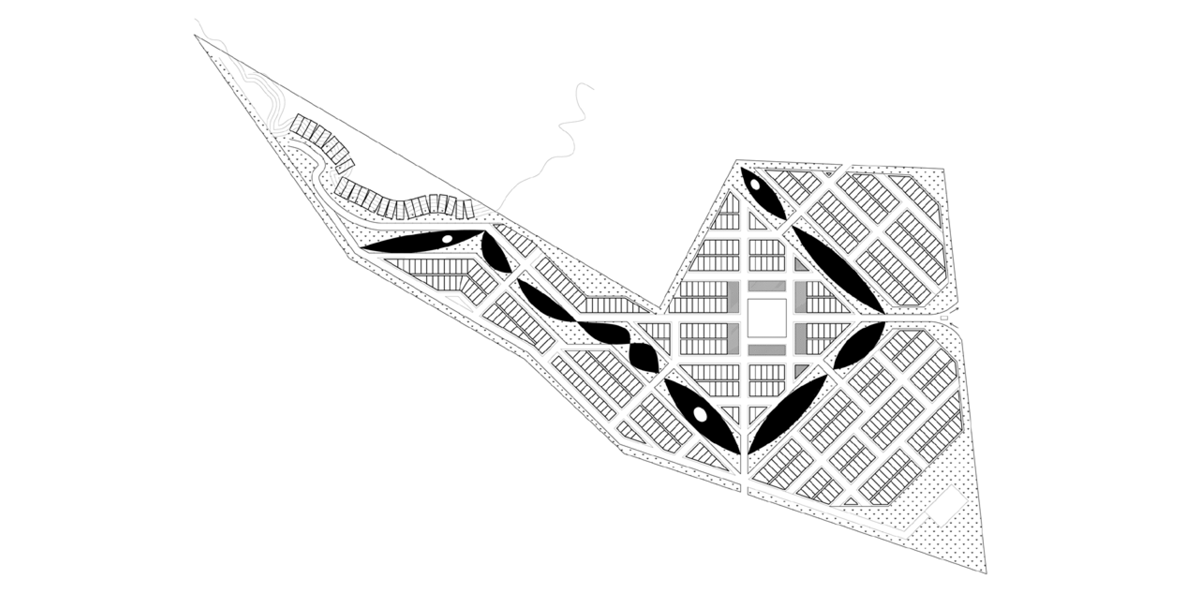
Site plan dividing the property into gridded neighborhoods with a connecting parkscape
-
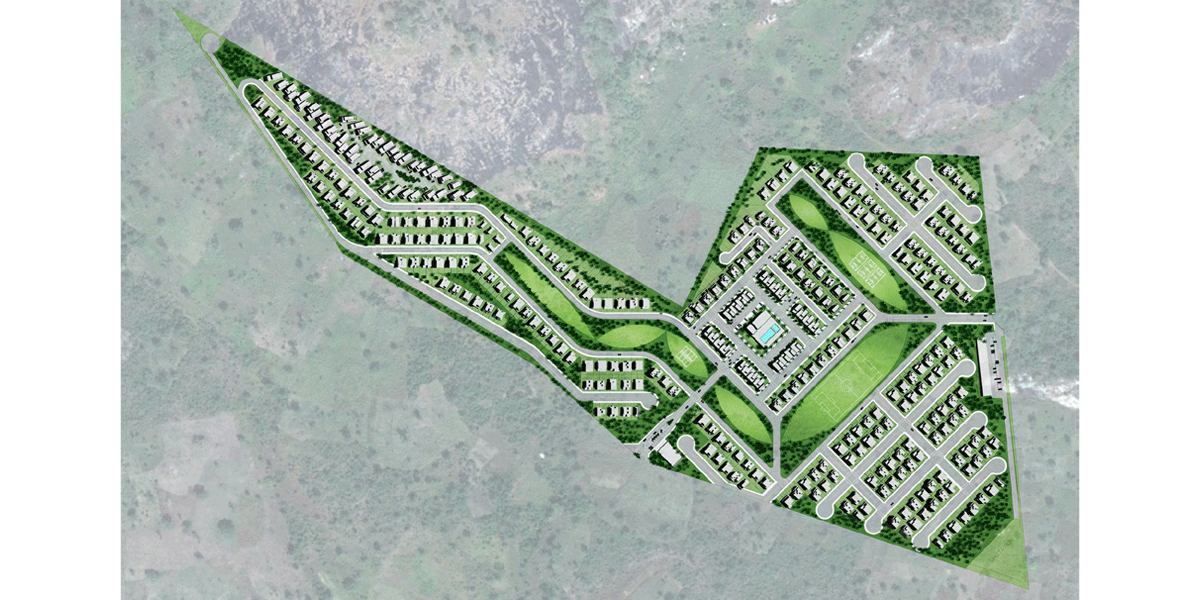
Site plan with proposed programming and build out
-
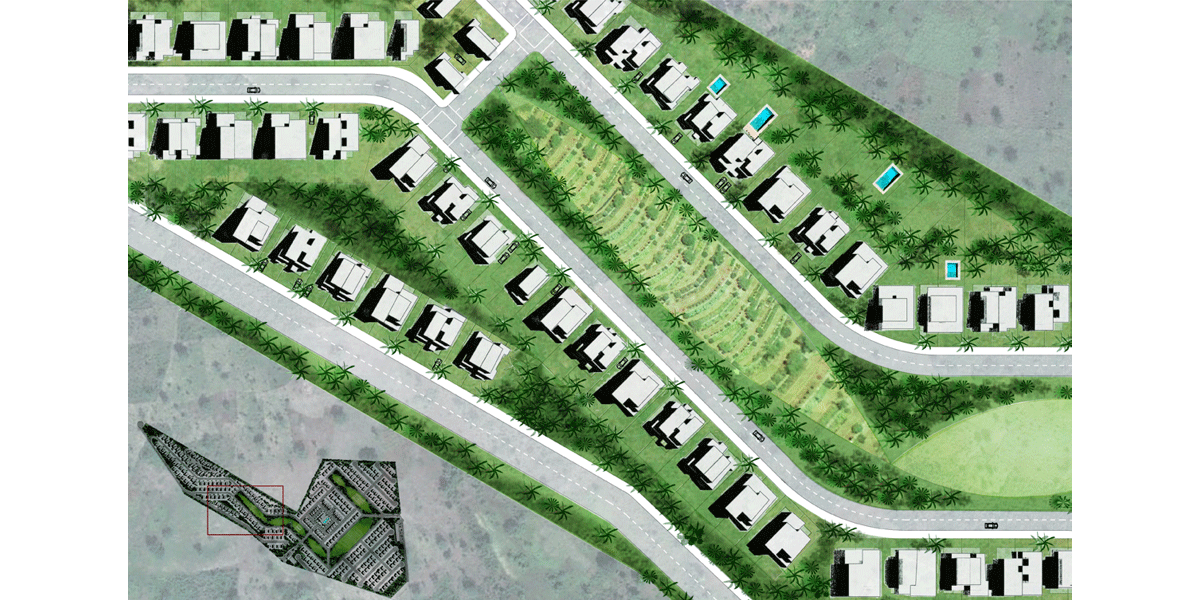
Aerial view of plan showing stepped gardens and residences
-
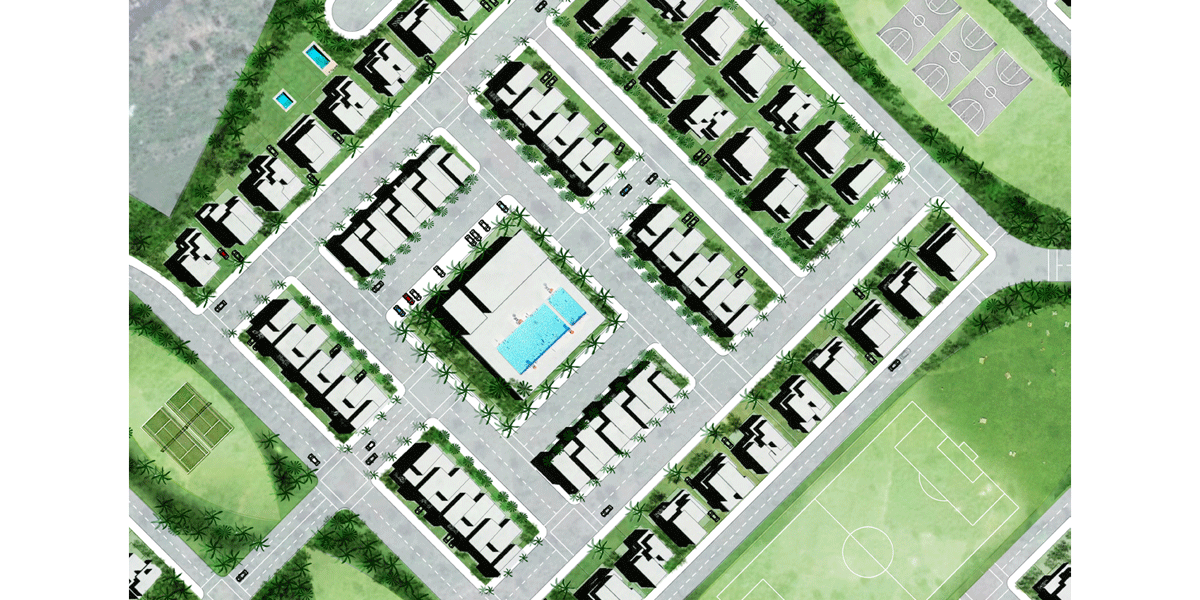
Aerial view of plan showing community center and adjacencies

















.jpg)
.jpg)
.jpg)
.jpg)
.jpg)
.jpg)
.jpg)

