A New York couple with 6 acres of land in upstate NY asked us to design an affordable second home using ISO shipping containers. Constrained by a tiny budget, the challenge was to reinterpret the farm vernacular on the exterior while creating a flexible modern plan on the interior. The upper floor is dedicated living space optimizing views and solar gain, while the lower floor serves as mechanical and additional storage. This project was a collaboration with Tim Steele.

-
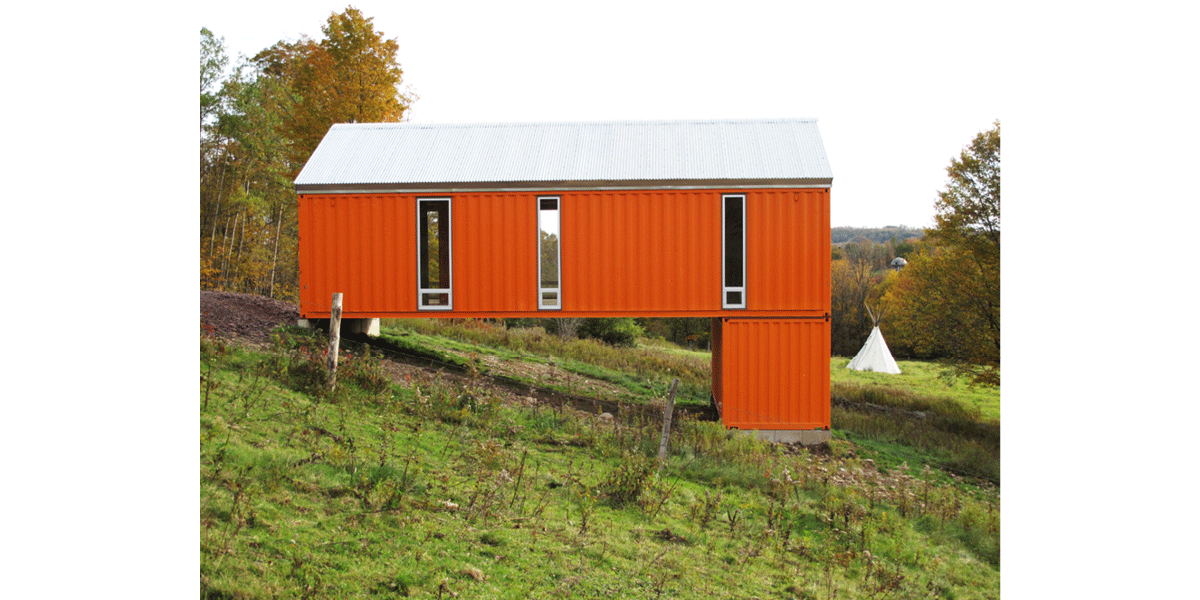
North elevation of the container house on site
-
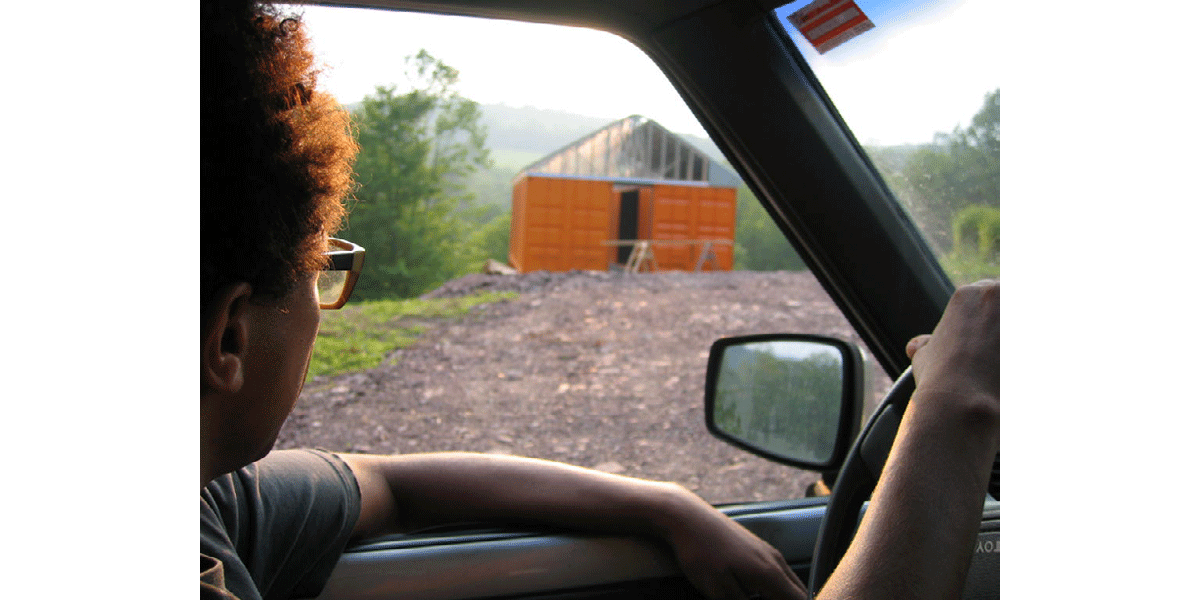
John drives up for a closer look
-
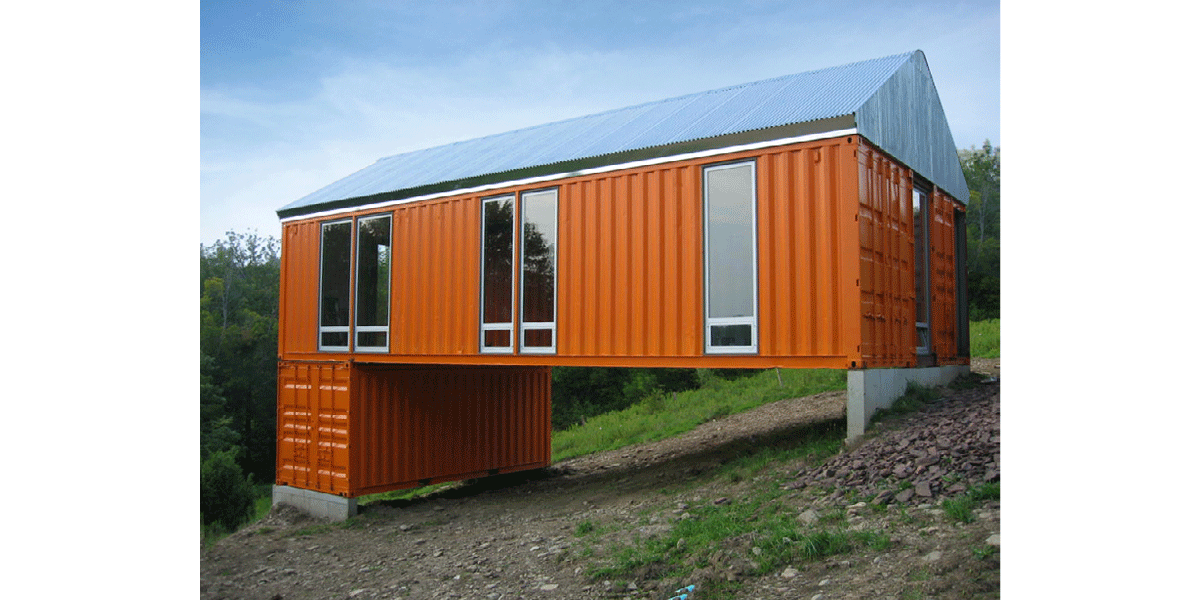
View of the house from SE
-
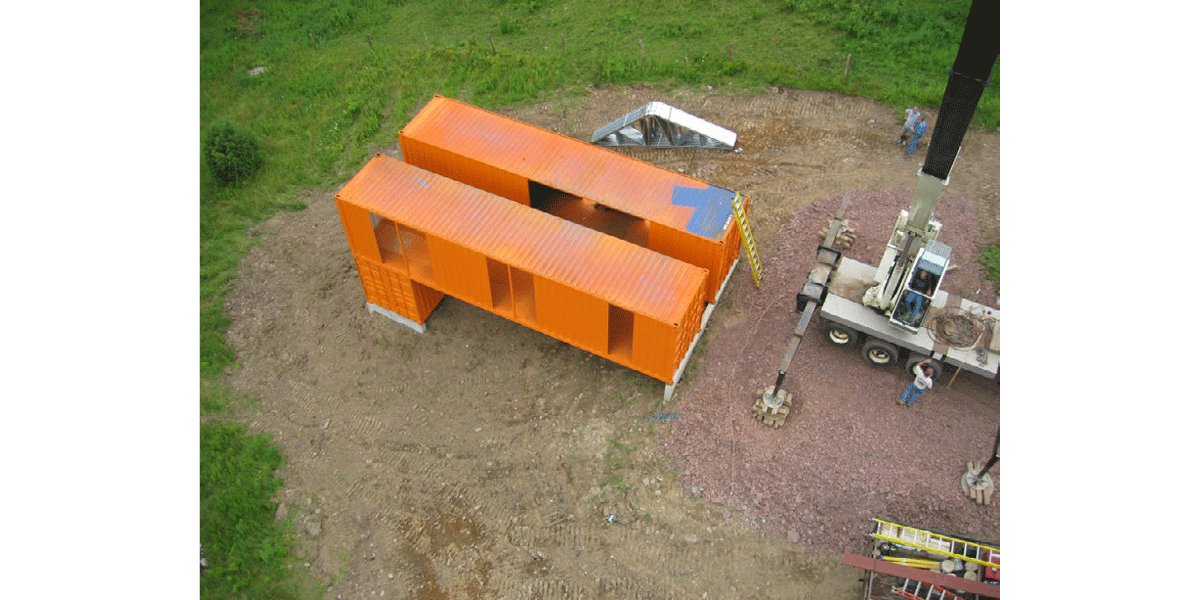
John captures an aerial shot from the crane
-
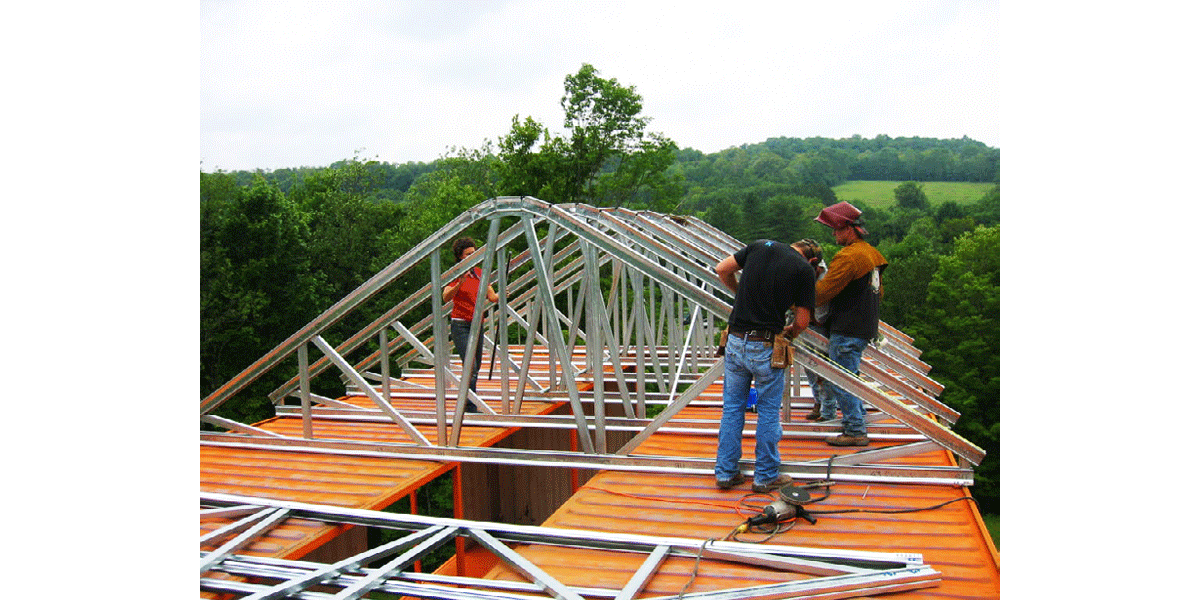
Site welding the steel trusses
-
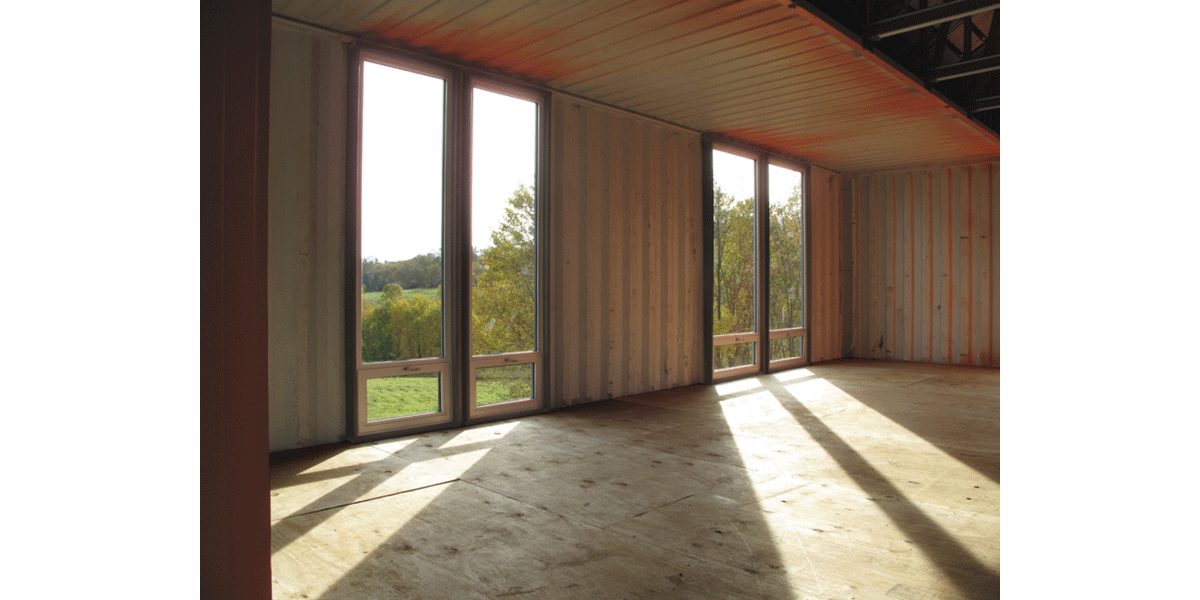
View of the interior from the entry
-
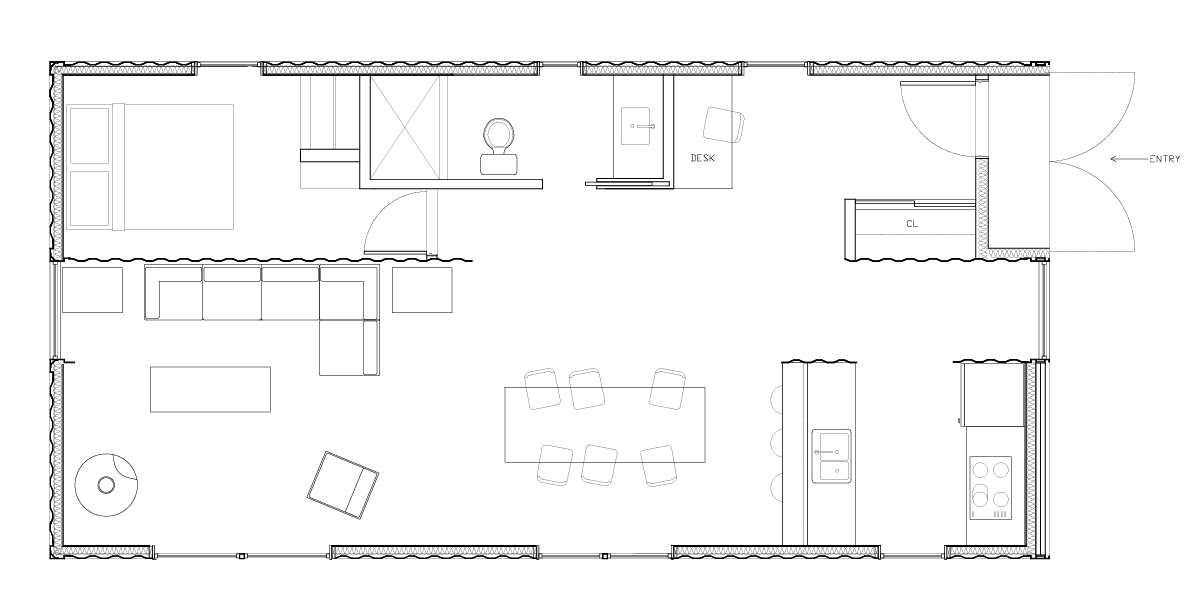
Floor plans
-
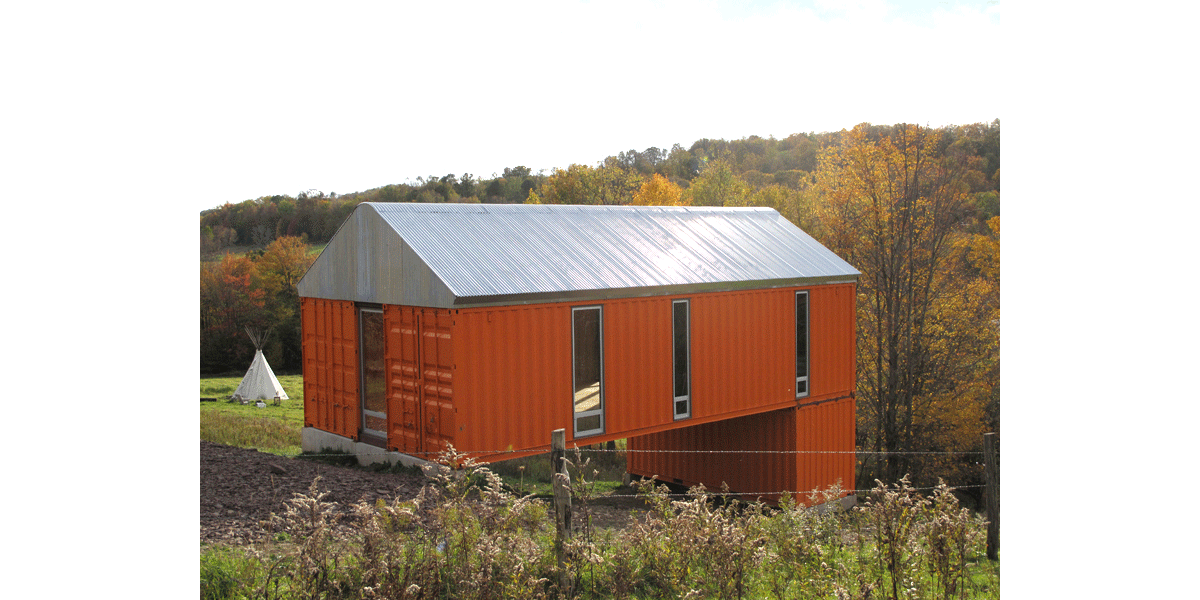
View of the container house and teepee from NE
-
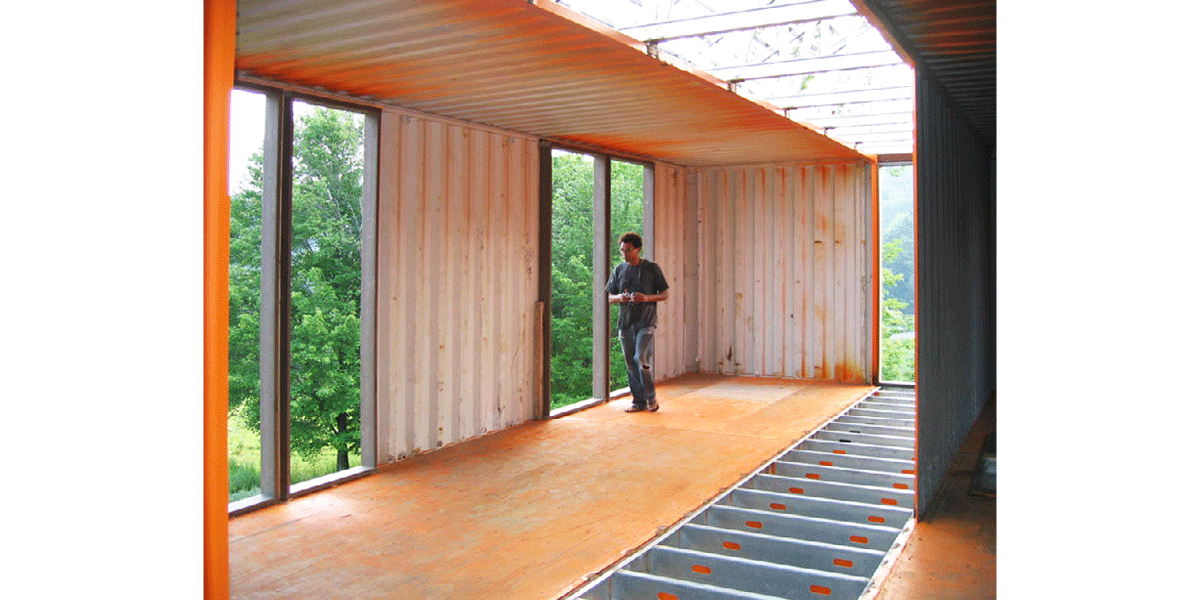
View of the main living space from the kitchen
-
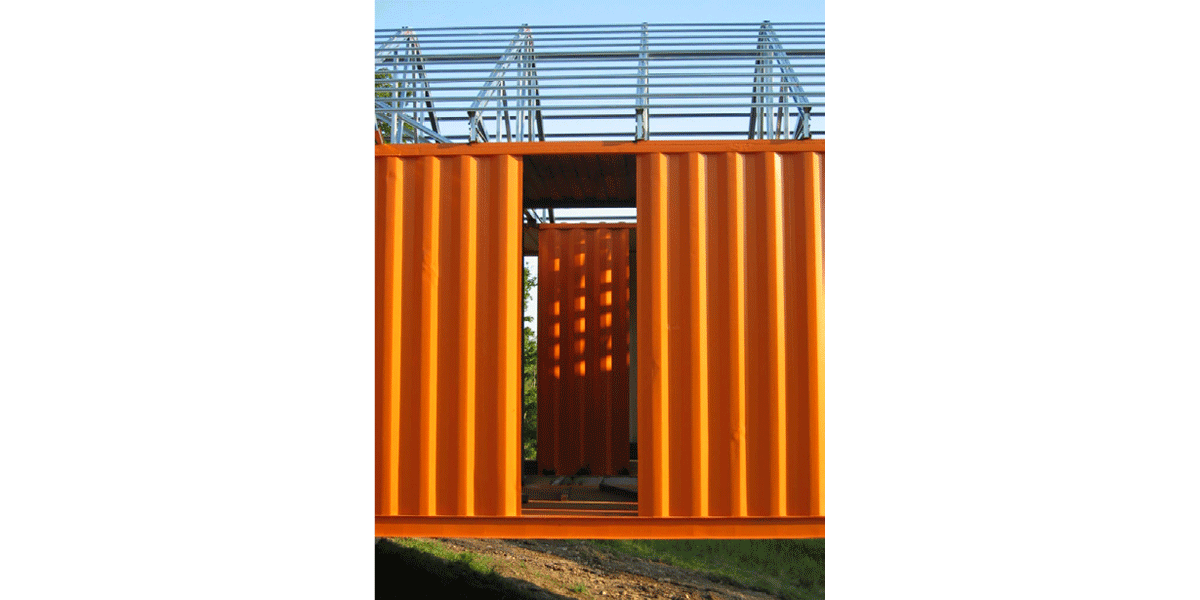
Early morning sunlight on the corrugated exterior
-
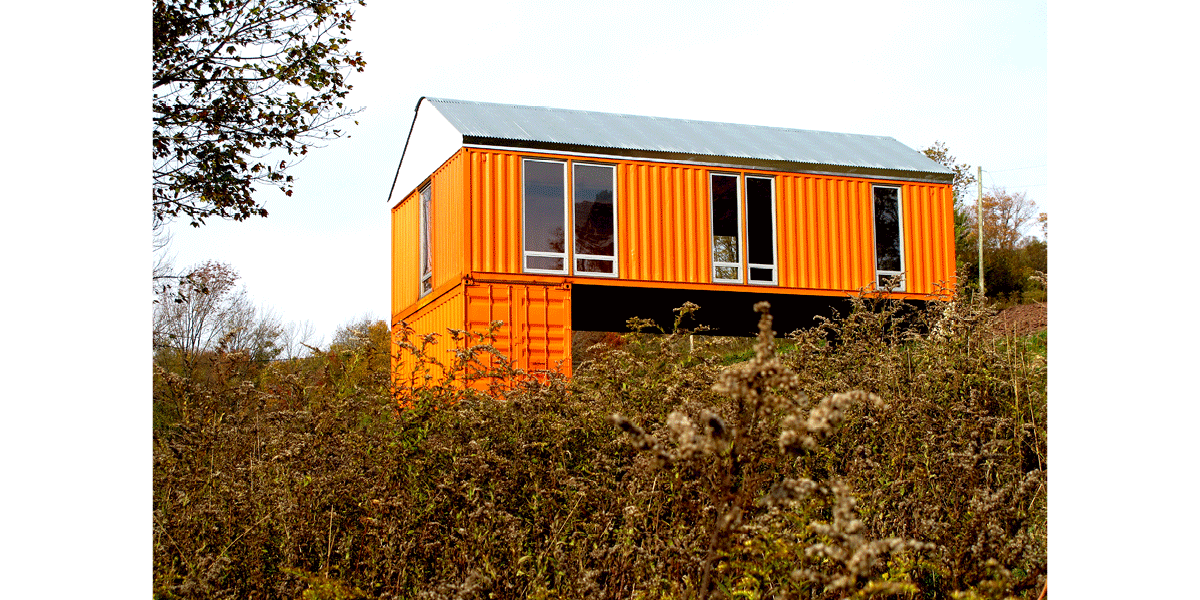
View of the container house from the teepee

















.jpg)
.jpg)
.jpg)
.jpg)
.jpg)
.jpg)
.jpg)

