New York painter, Kikuo Saito, needed an escape from his Soho studio. Inspired by the colors and climate of the Caribbean, Kikuo asked us to design a simple tropical retreat with a long walking corridor. Evoking monastic ambulatories of southern Spain, the walkway is along the northern edge, enclosed by a chevron of decorative concrete block. The soft gray concrete exterior walls allow the bright red jalousie windows to play against verdant surroundings.

-
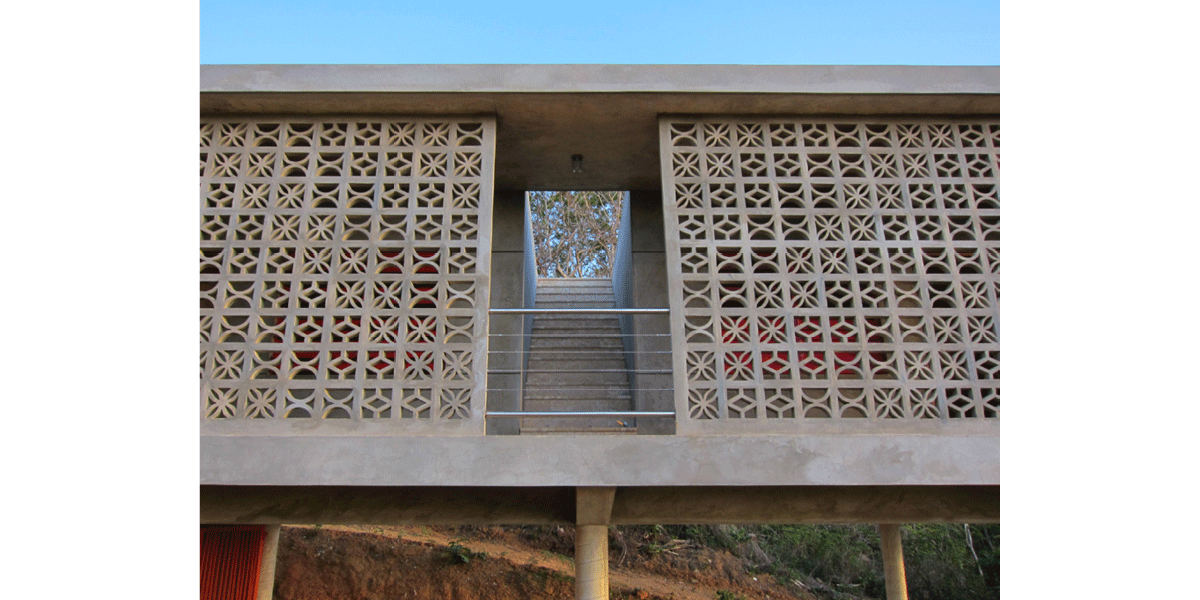
North façade showing stairs to roof and block screen
-
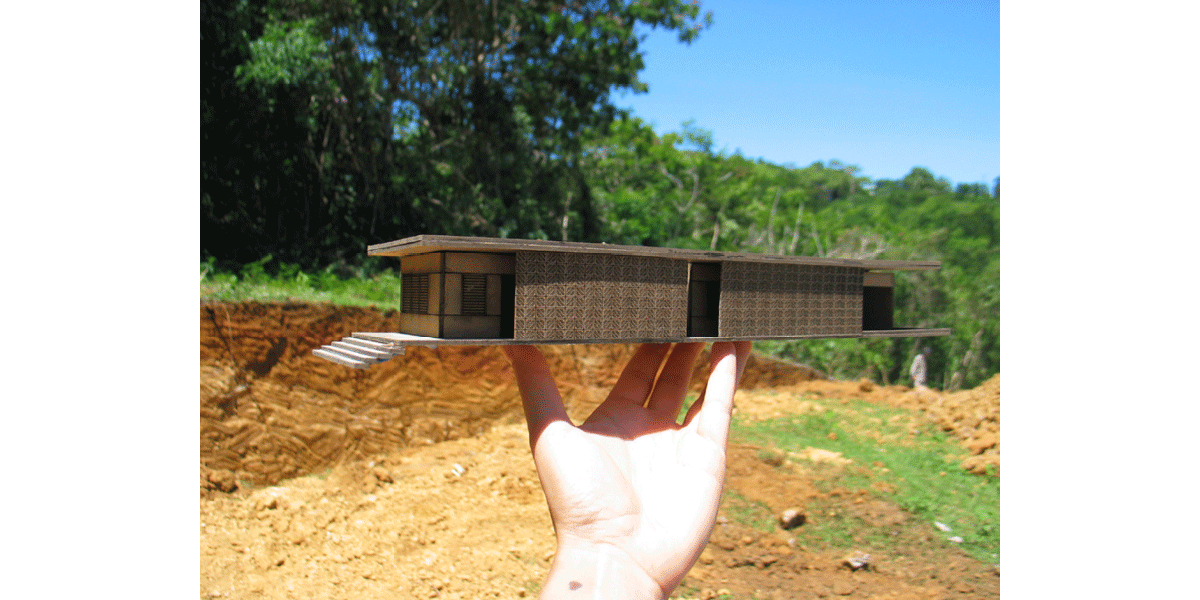
Scale model at the construction site during excavation
-
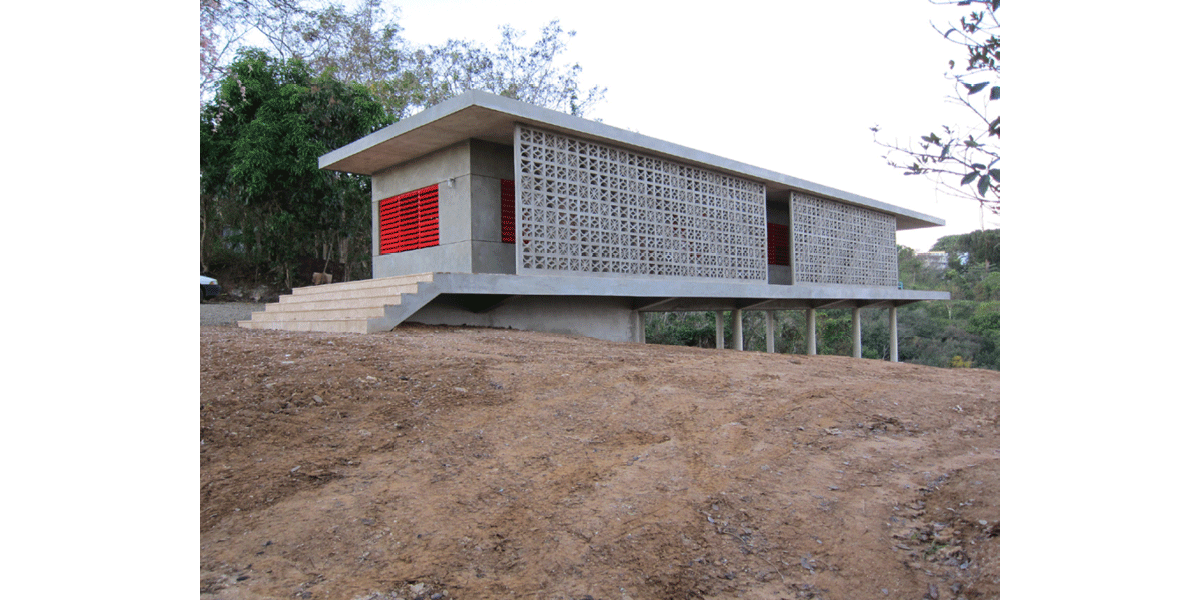
Early morning view of house upon completion of the structure
-
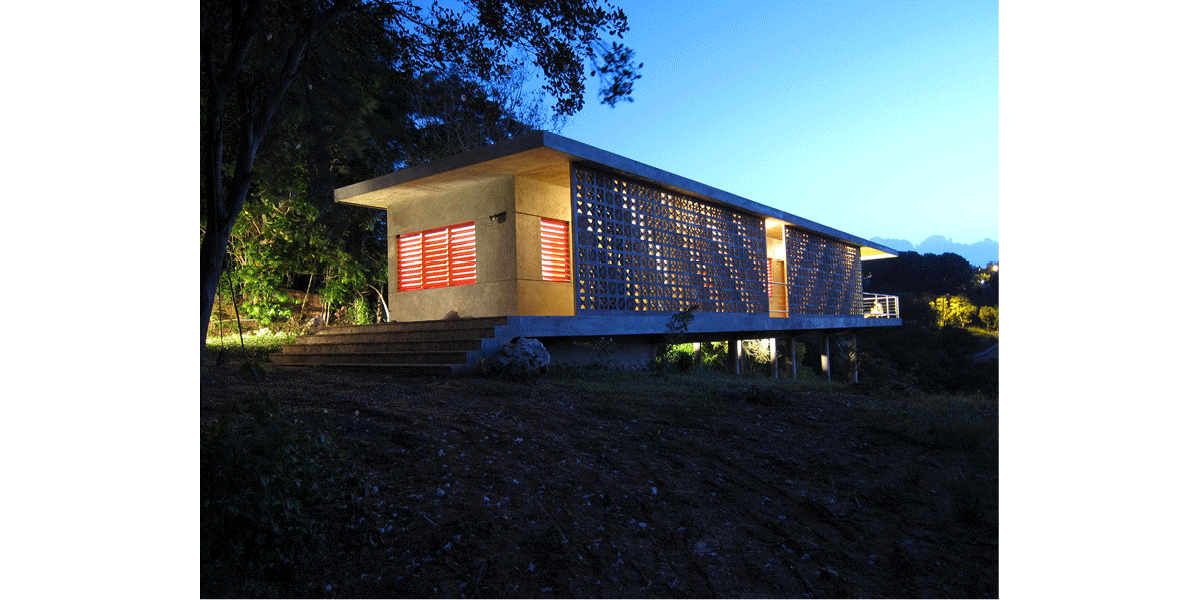
At twilight the north façade shows its stripes
-
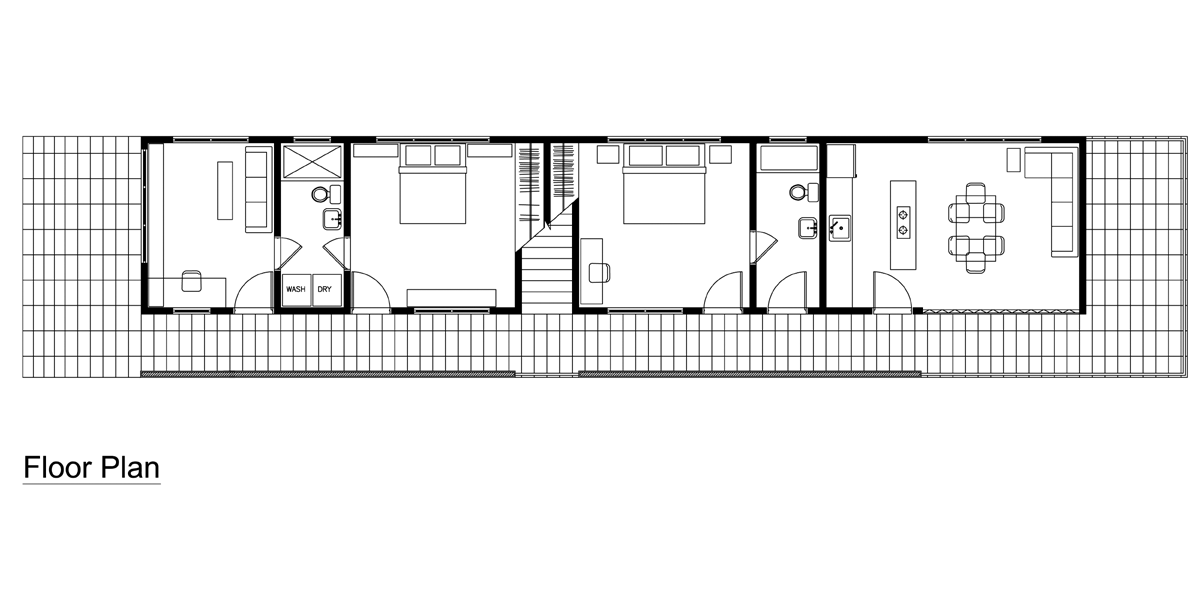
Floor plan
-
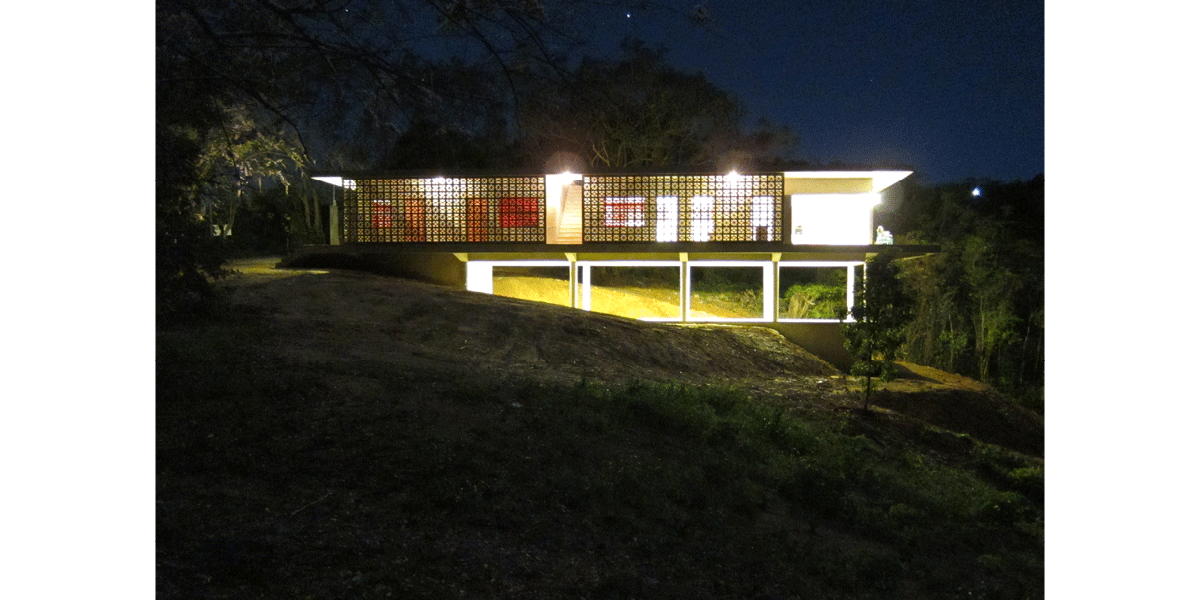
Night view of the house in relation to the landscape
-
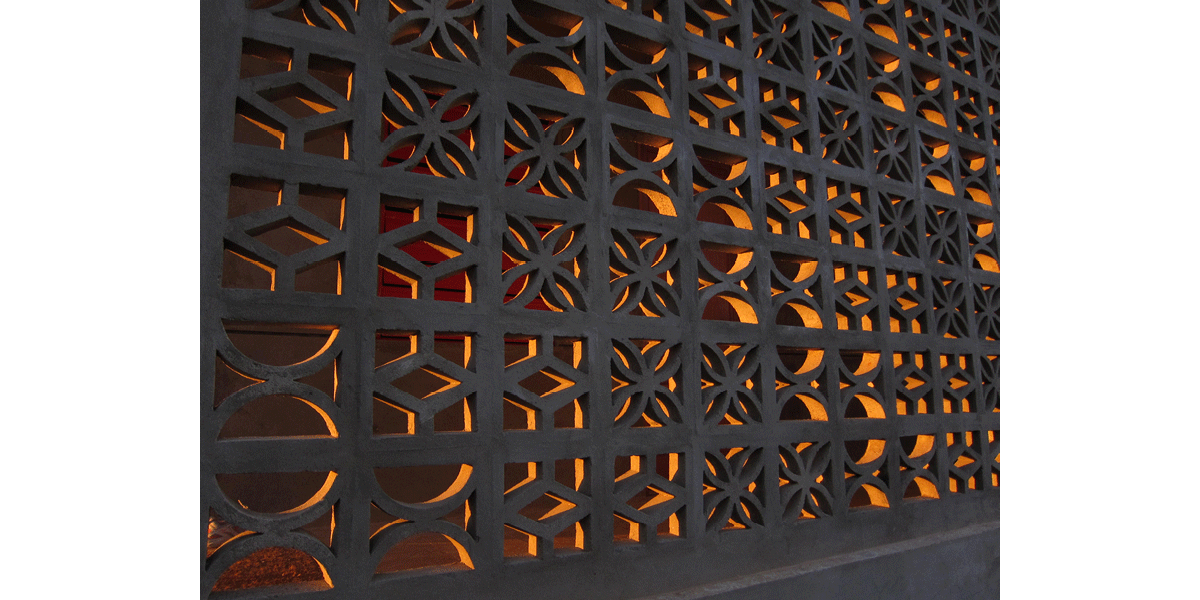
Early morning light illuminates the concrete block
-
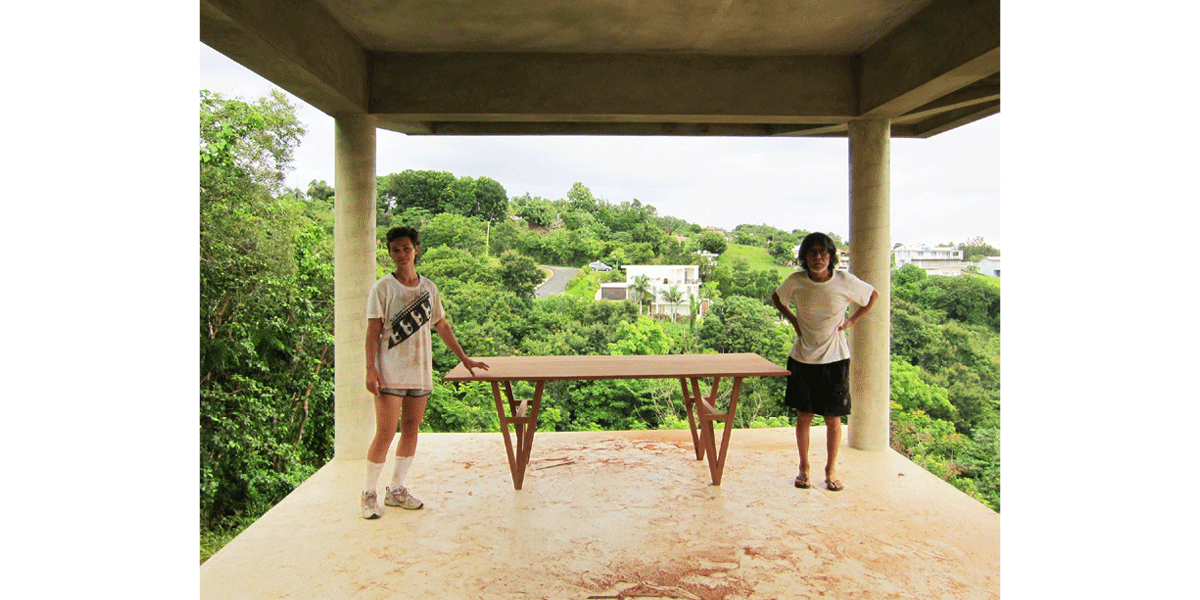
Sarah and Kikuo complete the mahogany dining table
-
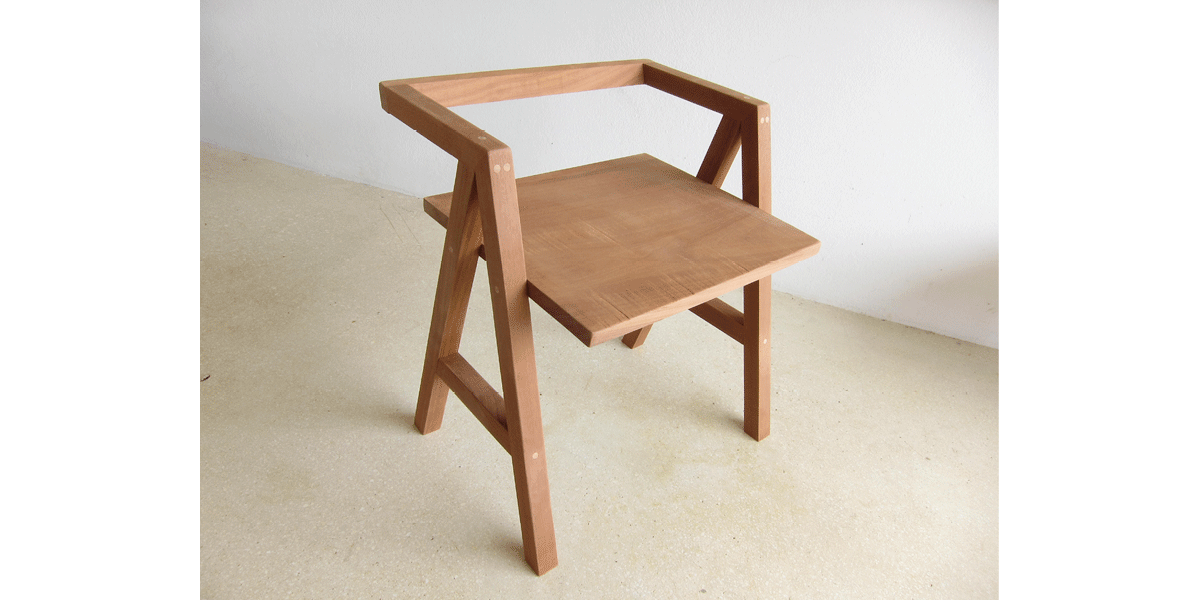
Dining chair prototype in solid mahogany
-
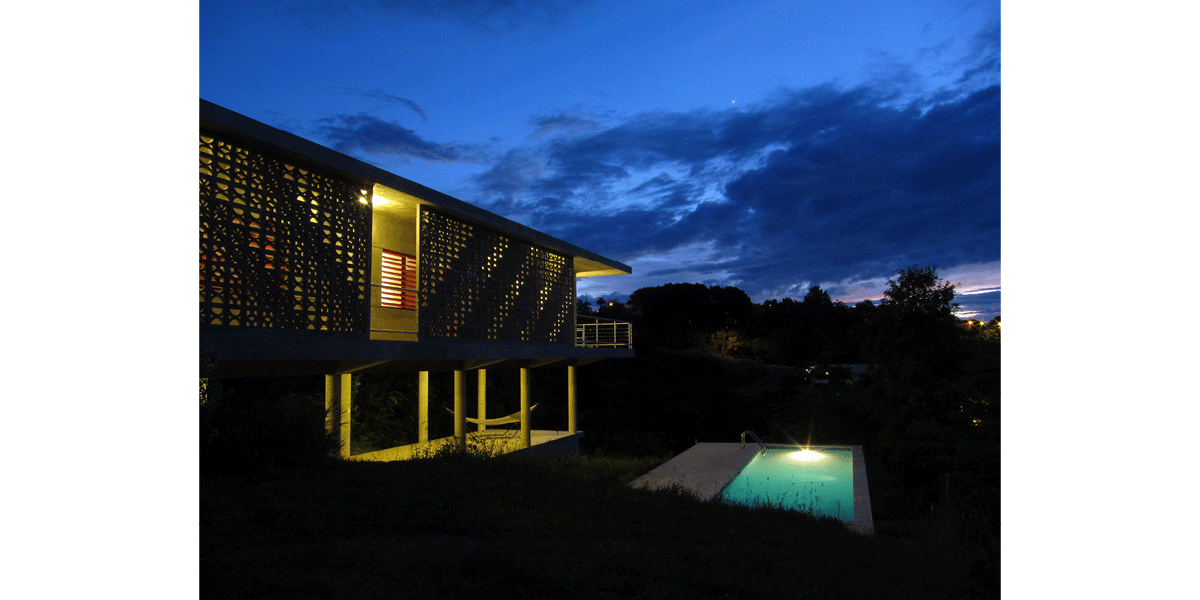
View of the house and pool at night

















.jpg)
.jpg)
.jpg)
.jpg)
.jpg)
.jpg)
.jpg)

