Once a row house, this property experienced serious structural and underpinning problems after a neighboring building was demolished. What began as an interior renovation became a total gut down to the bare brick. The restructuring allowed for a new stair configuration and a vertical sequence to connect the kitchen to the upper floors.

-
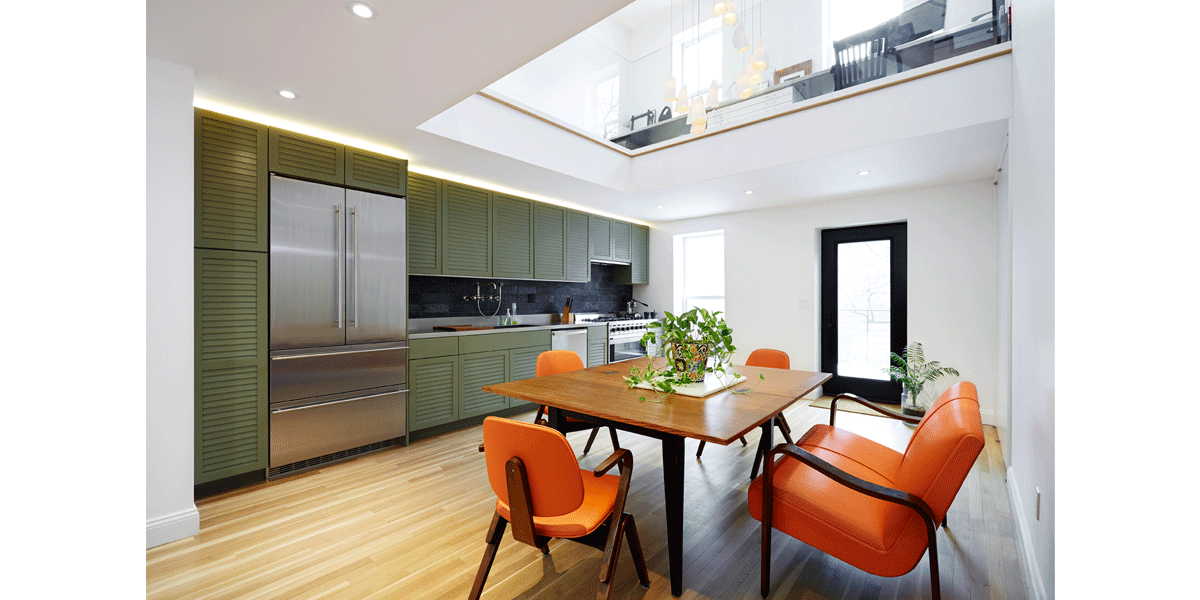
Kitchen and mezzanine office
-
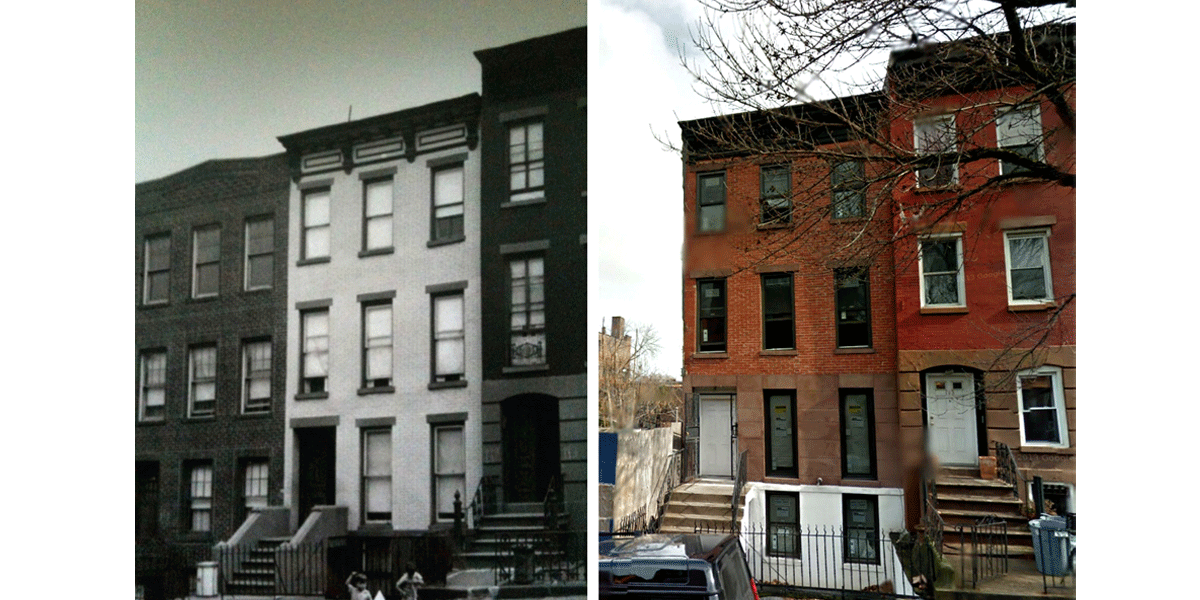
historic tax photo/neighbor building was removed
-
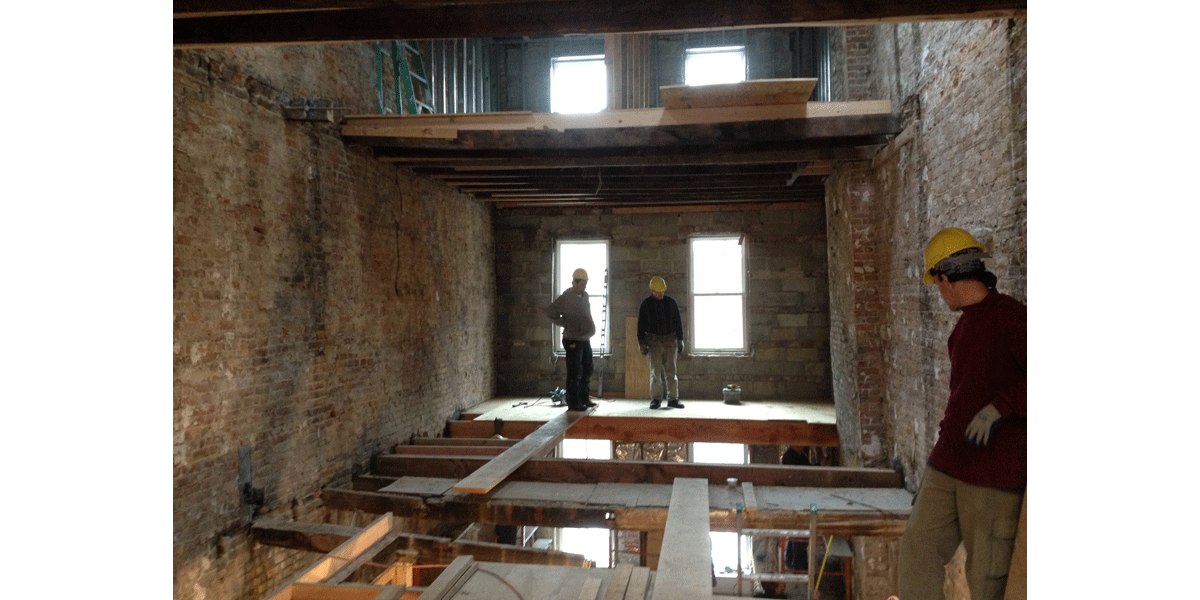
Interior view during demolition
-
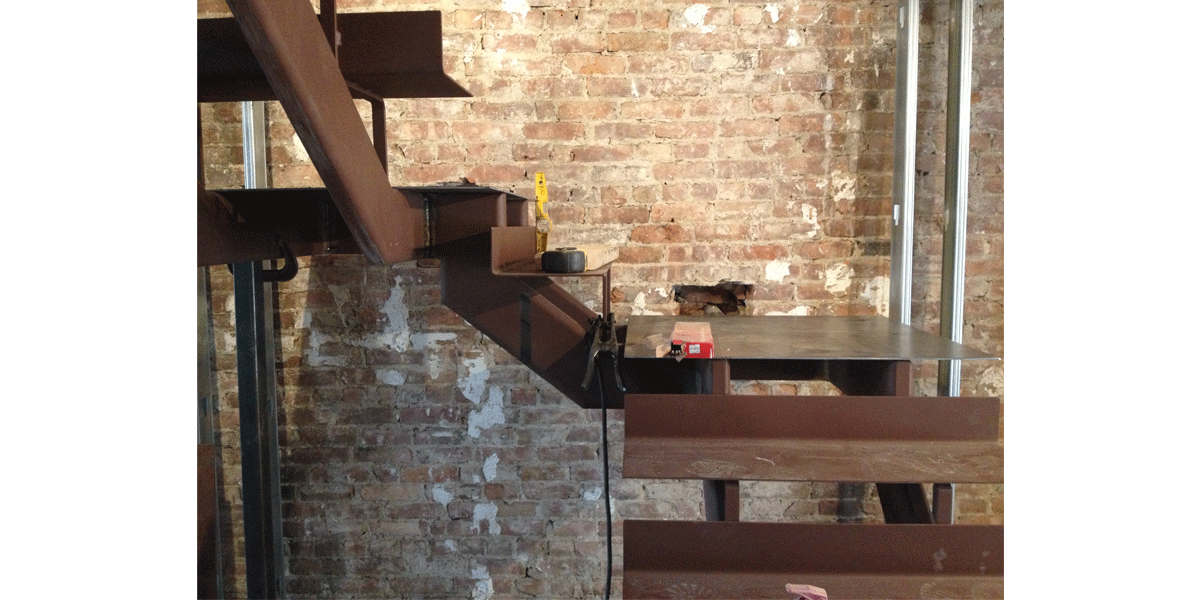
Steel workers installing the stringers
-
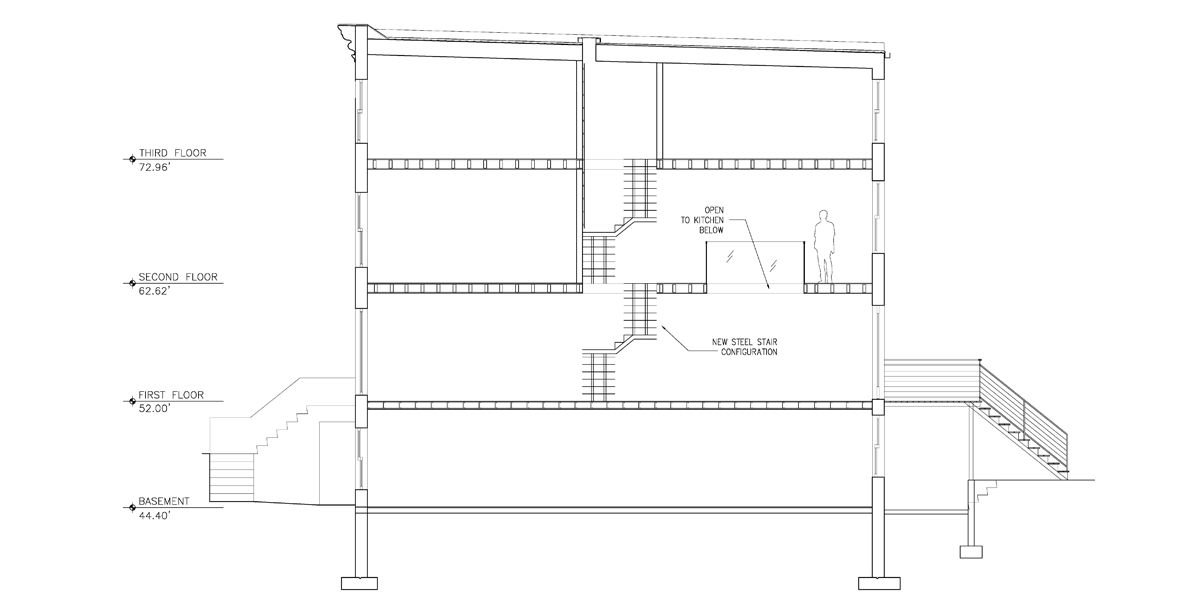
Section drawing of the townhouse
-
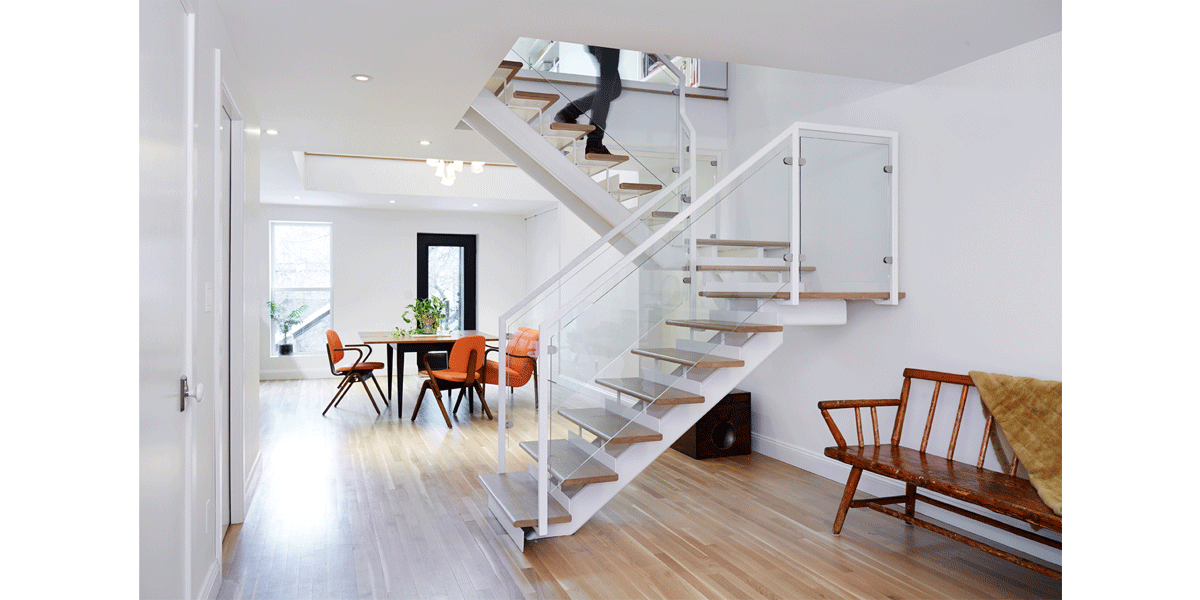
View of parlor floor
-
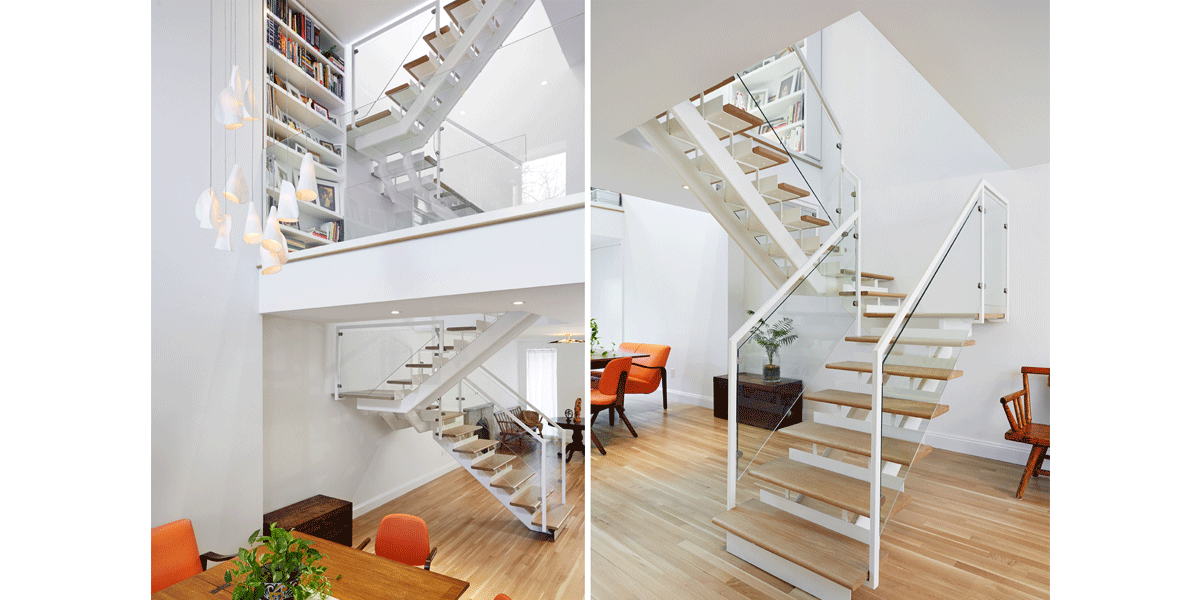
View of new stairs
-
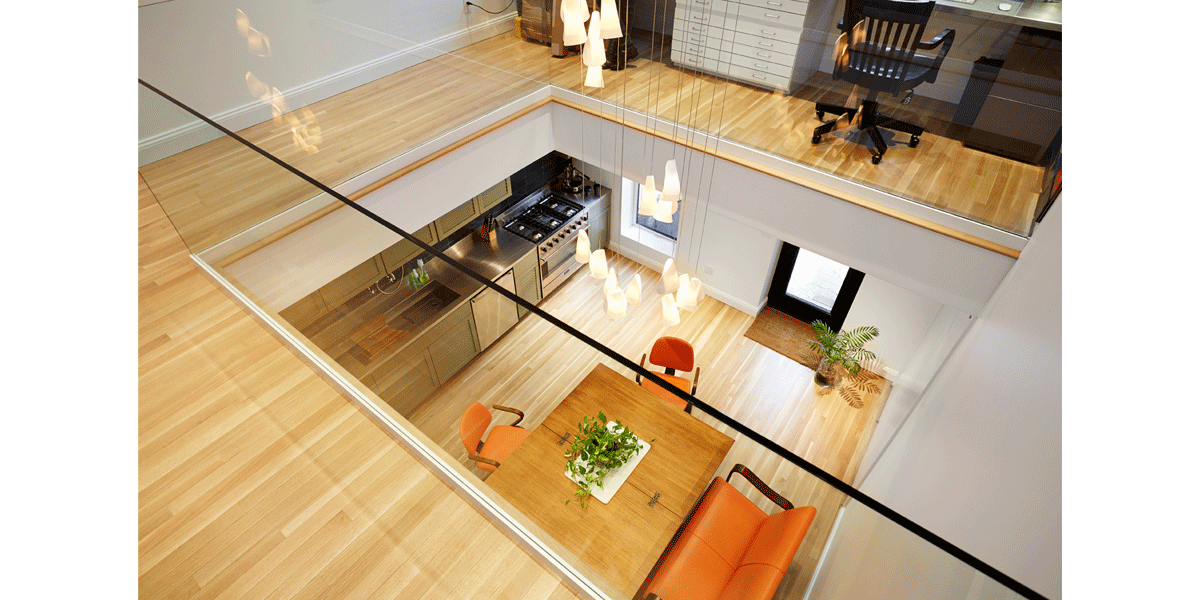
Mezzanine above kitchen

















.jpg)
.jpg)
.jpg)
.jpg)
.jpg)
.jpg)
.jpg)

