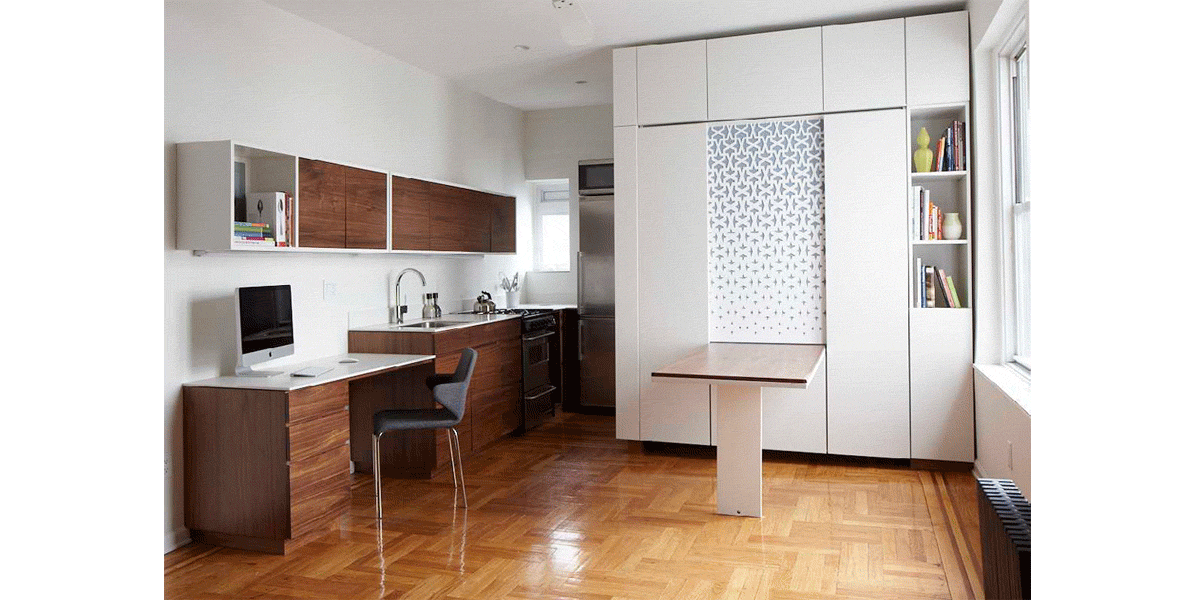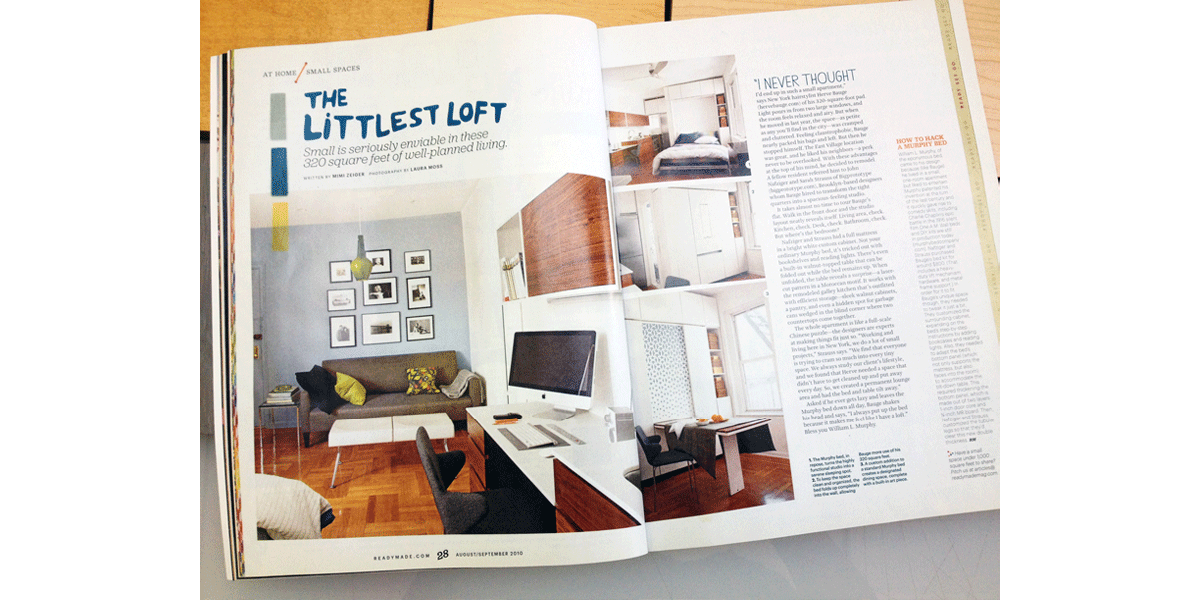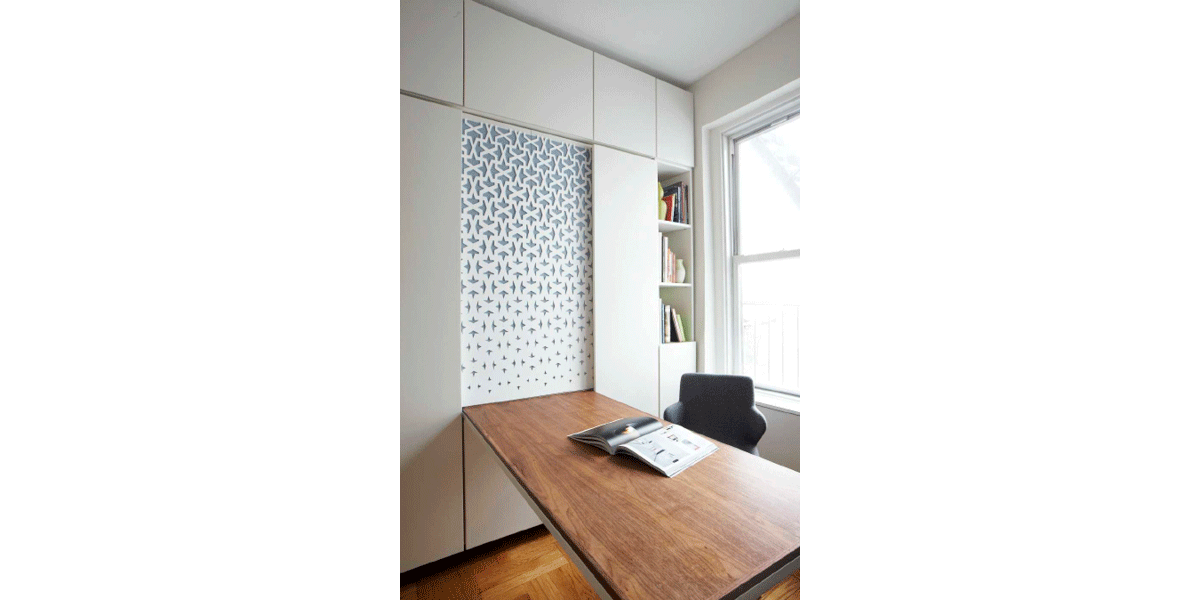This 320 sqft loft needed more space! We wanted to provide a bright open feeling but needed to incorporate the essential programs of dining, sleeping, working and playing all in one unified space.
The solution was to overlap functions within the existing perimeter. Kitchen extend to office/work space and the cabinetry does triple duty of storage, sleeping, and a fold out dining table for entertaining guests. Combining these functions allowed us to maintain a dedicated lounge/living area that was bright and uncluttered.

















.jpg)
.jpg)
.jpg)
.jpg)
.jpg)
.jpg)
.jpg)





