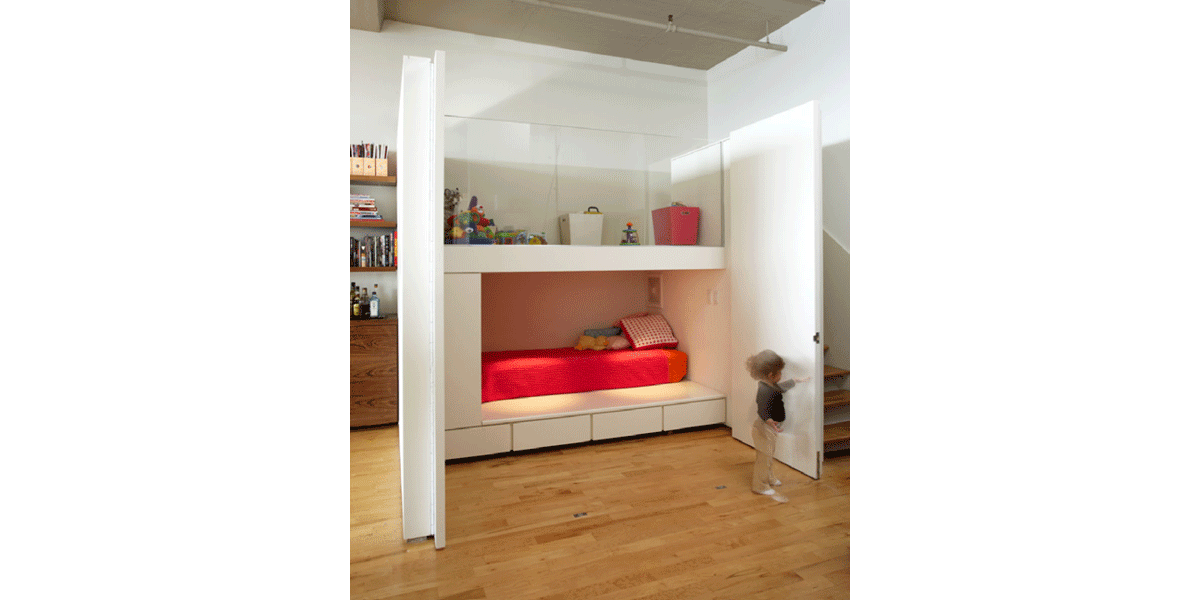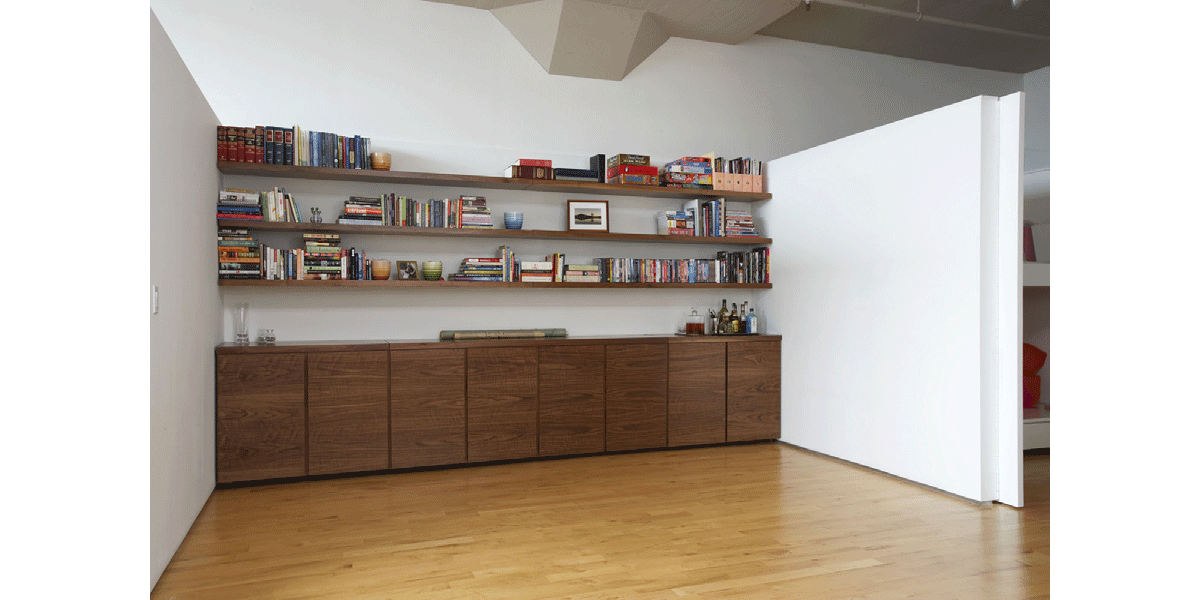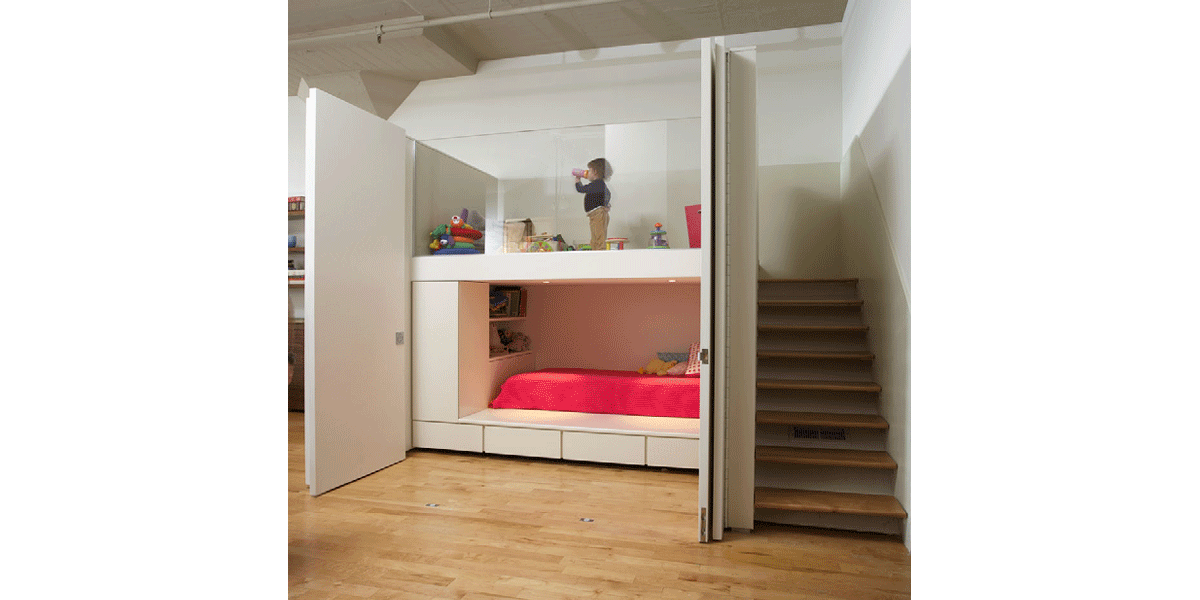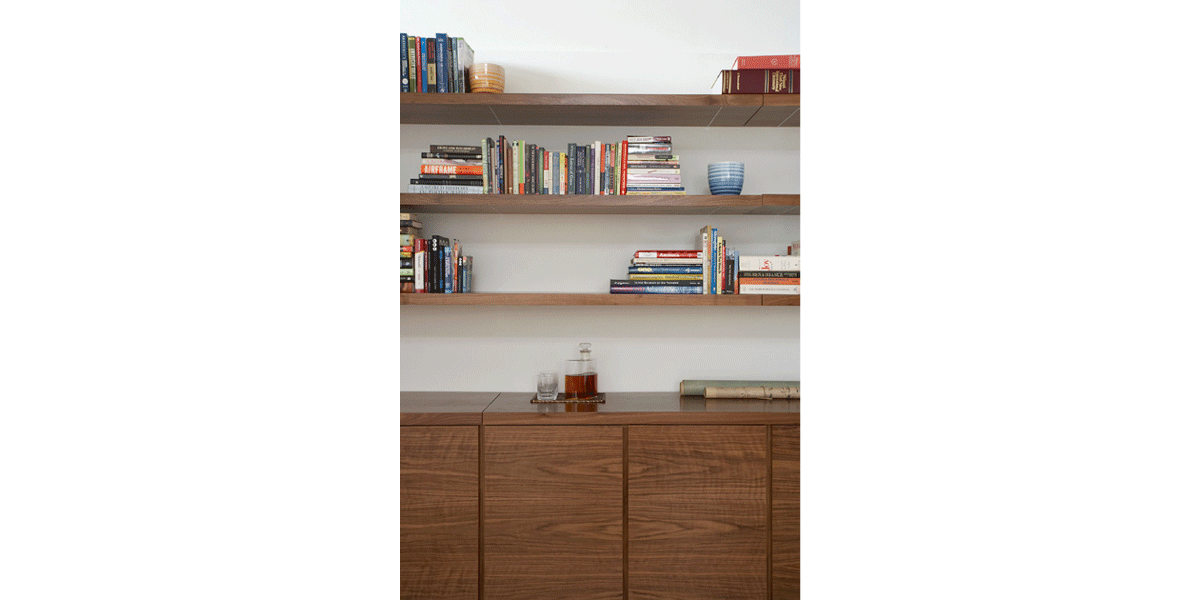The task was to create private spaces for a child and parents in a 900 sq/ft loft with 14’ ceilings while preserving qualities of an open plan. The solution consisted of three new spaces along the west wall of the loft: two bedroom spaces separated and buffered by a dining area.

-

Operating the partition wall system to enclose the bedroom
-

Custom walnut cabinetry and bookshelves at dining area
-

Access stairs to the playroom located above the bed
-

Detail of custom walnut cabinets and shelves

















.jpg)
.jpg)
.jpg)
.jpg)
.jpg)
.jpg)
.jpg)

