A young couple with two small children needed to rethink the industrial loft space that they bought from an artist. We provided two small bedrooms for the kids using bright warm colors on the interior and a flexible playroom/office/guest room by designing a bed that could pull out from under a closet like a drawer. The kitchen provided a large vertical backdrop to the main spatial volume; we used this opportunity to laser cut a custom pattern onto the Corian door fronts.

-
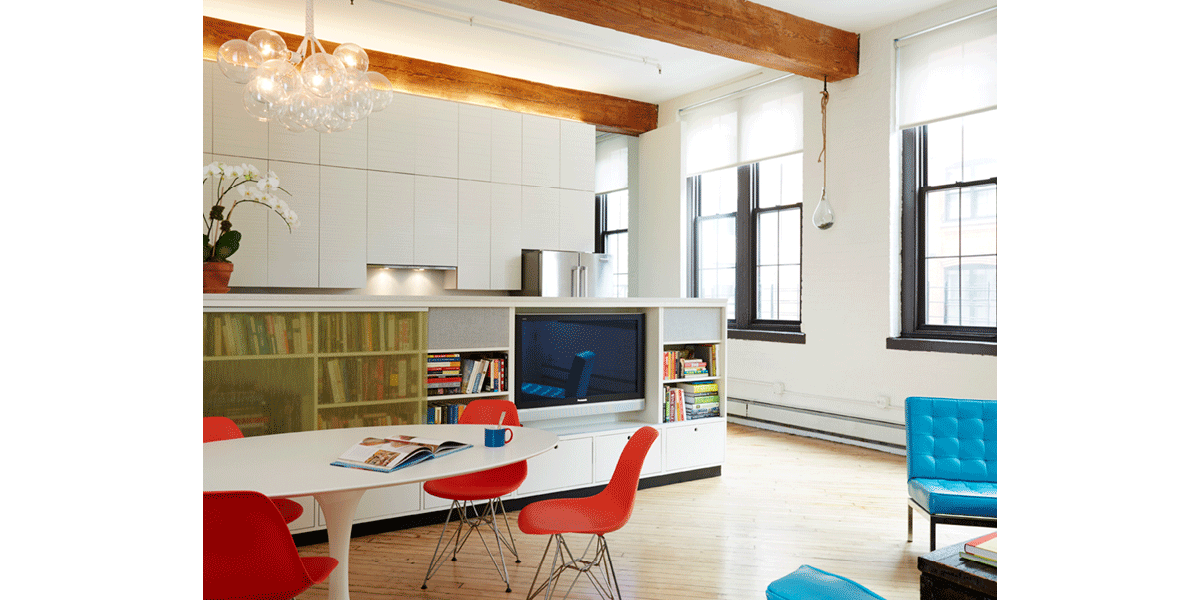
Overview of the living room and kitchen space
-
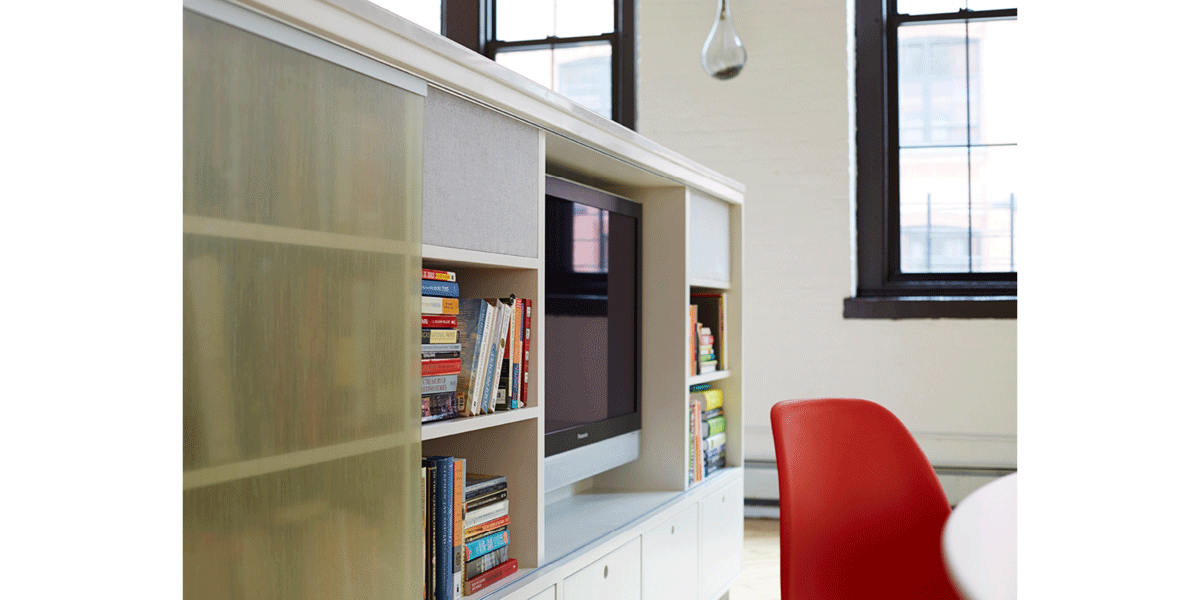
Detail of custom media cabinet with sliding 3form panel
-
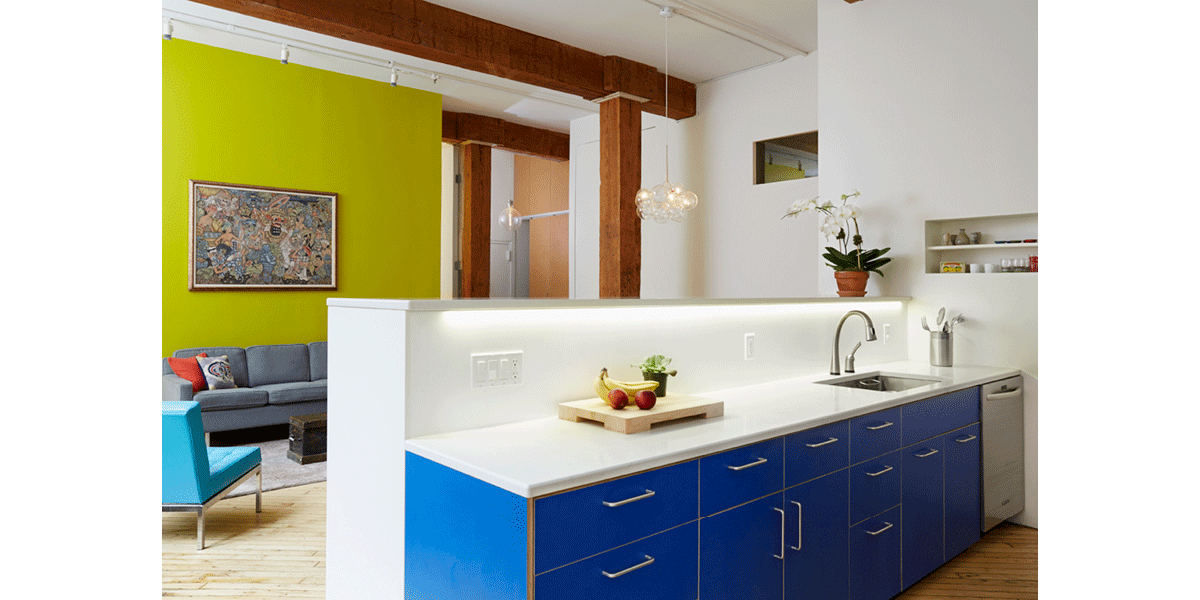
View from kitchen with blue colorfin cabinets and stone counter
-
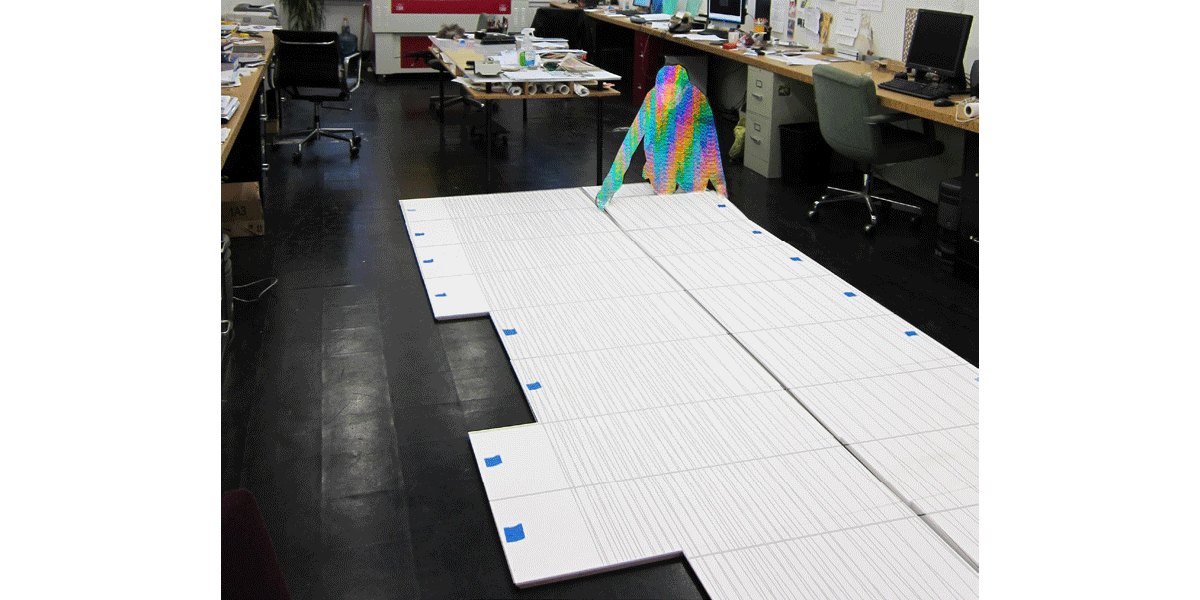
Laser cutting corian cabinet panels with custom pattern
-
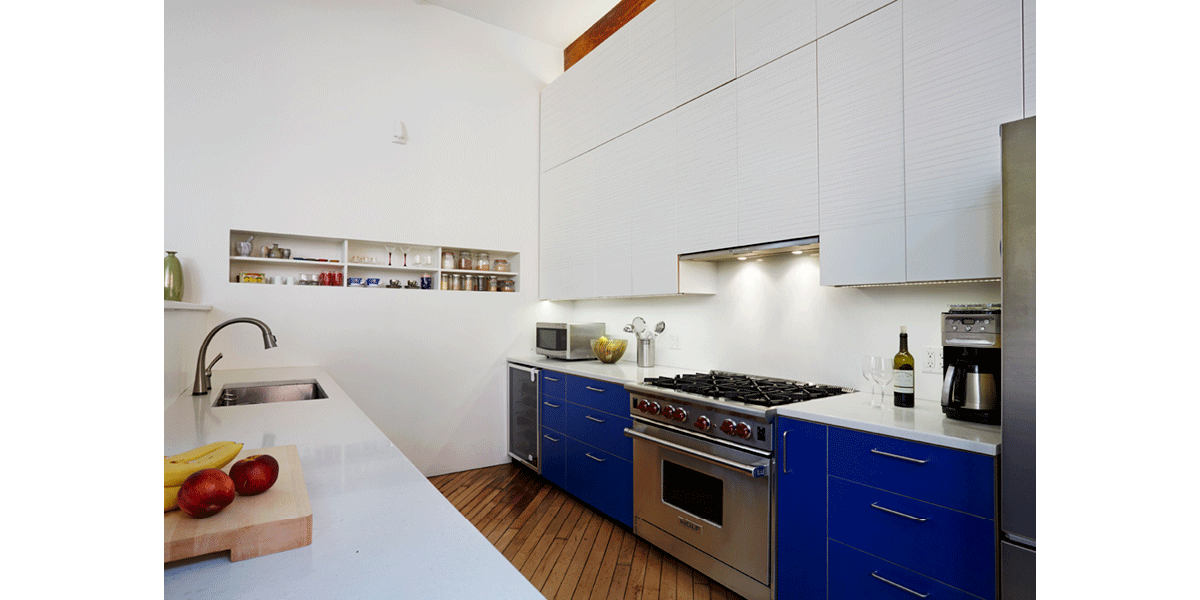
View of the kitchen with laser cut panels

















.jpg)
.jpg)
.jpg)
.jpg)
.jpg)
.jpg)
.jpg)

